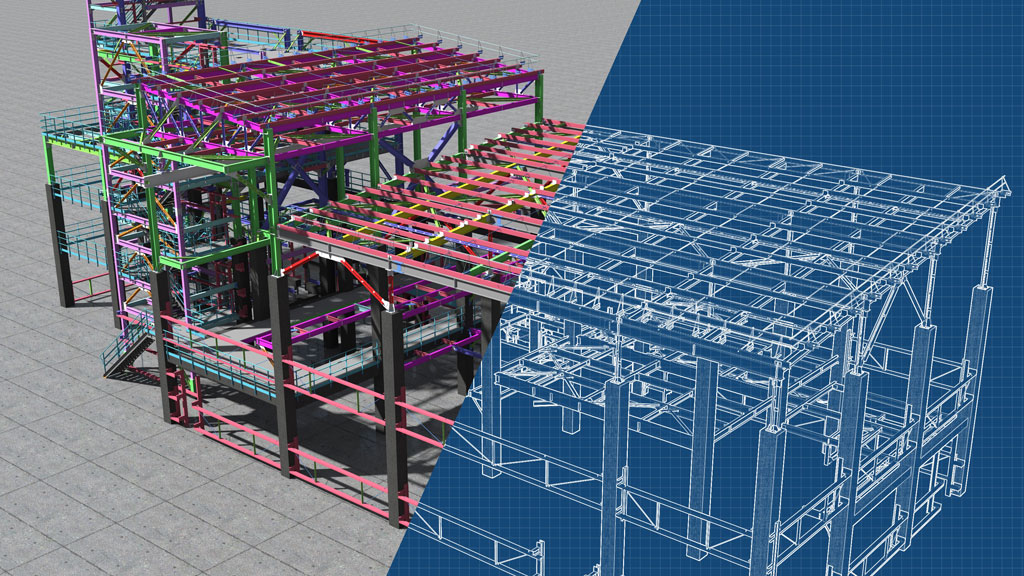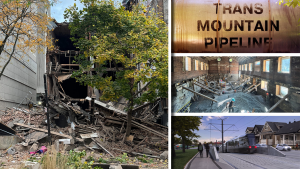The Ontario General Contractor’s Association (OGCA) is looking to clarify the definition and language surrounding interference drawings that are requested on certain projects.
The OGCA recently put a bulletin out stating a number of members have had issues with interference drawing requests by the buyers of construction, architects and consultants.
“Interference drawings are what an architect or consultant is asking our contractors to provide but the biggest problem is the subjectivity in what that definition is,” said Giovanni Cautillo, president of the OGCA, adding there is no one standard which leaves it open to interpretation and subjectivity.
“What we’re asking the industry to do is provide us specificity and place forward a definition in each contract as to what they deem an interference drawing to be.”
Interference drawings are mainly used on retrofit or expansion projects when a building is being added to and there is a potential for an issue between the existing building and the new build.
“I could say that I’m going to add onto this hospital with this new wing,” explained Cautillo. “I need to establish if there is going to be any interferences where the objects connect, where they don’t connect, on the structural level, on the electrical level, on the plumbing level.
“There are so many facets to construction, so when people say interference drawings, it becomes this catchall. What we’re looking for is, because it’s subjective to the project, we need the consultants to come back to us and provide a definition within the scope of said project.”
The Ontario Architects Association is aware of the OGCA’s position on interference drawings, the bulletin states.
“This is something that is simmering below the surface,” said Cautillo. “Before it becomes something that is a full-blown problem in the industry, we would like to address it in a very proactive fashion.”
The OGCA has provided contractors with a checklist of what they should be asking the consultant to do and the type of language that should be included. The association is encouraging its members to utilize the list when dealing with a buyer of construction that requests interference drawings.
The request for interference drawings must be all of the following: requirements need to be project specific; clearly defined within the contract documents and shall define in detail what is required to be submitted for interference drawings and in what format; and clearly denoting at what stage and/or phase of construction the interference drawings are to be provided (ie; following demolition, based on design drawings, etc.) especially in reference to an existing facility.
In the event it is not defined, then an allocated “cash allowance” should be addressed in the contract documents, if not otherwise specified, for all projects.
It would be up to the buyer of construction, architects and consultant to come up with that definition at the time of tender and that definition may differ for each project, Cautillo added.
“The next step would be that anytime that someone puts out a tender or a project notice or whatever the case may be it is accompanied with a definition of what they see as interference drawings for that project, so the expectation is understood by all contractors universally. There is no ambiguity in that or subjectivity,” he noted.
“A contractor and consultant understand the definition is for the following and so the contractor will price accordingly and provide said drawings or in the tender phase say, ‘No, we can’t do this because of X,’ so that there is that dialogue. Right now it’s an expectation that doesn’t have a definition.”











Recent Comments
comments for this post are closed