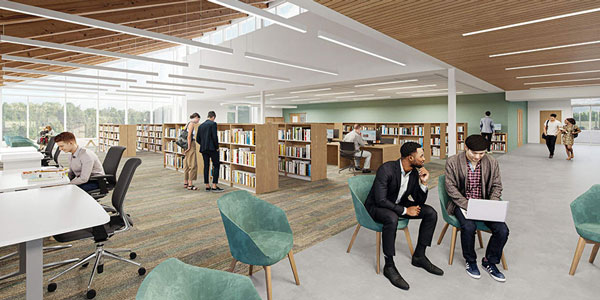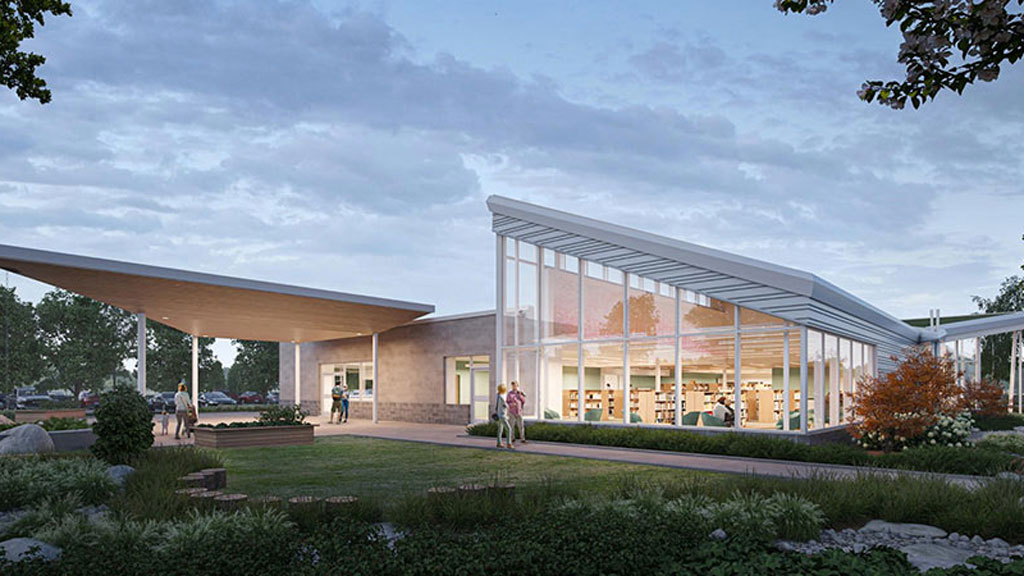The City of Kitchener expects to put out a tender this summer for a new, $14-million public library that will draw all its energy from renewable sources that include solar panels and geothermal technology.
The Southwest Public Library project is a single-storey, 14,000-square-foot structure that will be designed to meet net-zero energy carbon building standards and exceed the highest accessibility standards.
It’s being built in the community of Rosenberg, to the southwest of the intersection of Bleams and Fischer-Hallman roads. Construction is expected to begin this year with anticipated opening of the venue in 2024.
City officials are working with architect mcCallumSather to finalize the detailed design of the library. A spokesperson says the city will put out a tender in the coming weeks.
mcCallumSather has been working on the project since 2021 in partnership with 4 Directions of Conservation Consulting, SpruceLab, and Trophic Design.
Once complete, the library will provide a space for groups to meet, individuals to work and study and for children to play. There will be a recording studio, learning gardens and a commercial demonstration kitchen that will provide hands-on experience for individuals to learn and explore food literacy from farm to table.
The city is currently accepting applications for a public art commission. Preference is being given to submissions from artists or teams with Indigenous, immigrant or other equity-deserving backgrounds.
Kitchener is committed to the sustainability and the new library will be one of the first in the country that meet the designation of being a net-zero building. According to the Kitchener Public Library, this means it will be a highly efficient building that produces 100-per-cent carbon-free renewable energy to offset the annual carbon emissions from the building materials and operations.
Net-zero features include controlled use of glazing to capture solar heat, an all-electric building with no use of natural gas, geothermal technology and a photovoltaic system.
High-performance building enclosure features include triple-panel glazing and a thicker roof, wall and floor insulation. The building will also have a custom heating, cooling and ventilation system.
The structure will feature slatted wood ceilings, a natural- or neutral-palate exterior and interior walls and a green roof.
The project is being funded with $5.9 million from the federal Green and Inclusive Community Buildings (GICB) program with additional funds from the City of Kitchener. The $1.5-billion GICB program was created to support Canada’s climate action plan to reduce GHG emissions by funding retrofits, repairs and upgrades.

A statement from the city notes “the vision for the new Southwest Library is to create a space that inspires the community and offers unique opportunities to explore the traditional, digital and emerging library services.
“We want this to be a true community destination with space for gathering and connecting. We understand that this will be a long-term community resource and we want to ensure the space is flexible to accommodate future needs.”
The city laid out criteria for the architects to make the library accessible and welcoming, vibrant and creative, diverse and inclusive, inspiring and engaging, and flexible and adaptive.
Inclusion of the demonstration kitchen, a multi-use program and access to surrounding outdoor space will position the library to build on its nutritional literacy and gardening programs that honour the land and encourage sustainability.
There will be a creation centre where individuals can learn skills such as coding, create audio and film recordings, and access specialized technologies.
Inside, the structure will have low shelving with wide aisles. Nearby trails will connect the library to an adjacent park, and planned school and community centre.
The modular nature of the library design will present opportunities for community groups and individuals to gather, create, learn and celebrate together, the city’s statement says.
Planning for the library began in 2019 with a Kitchener-wide community engagement strategy that resulted in participation by more than 7,000 individuals. In 2020, an online survey was conducted that confirmed strong support for the project.
Focus groups and community engagement sessions were held in 2021 along with sessions with Indigenous land rights holders.
Residents wanted a facility that had lots of natural light, brings the outdoors in, welcoming architectural features, space for art, music and performances, a children’s play area and exploration space.



Recent Comments
comments for this post are closed