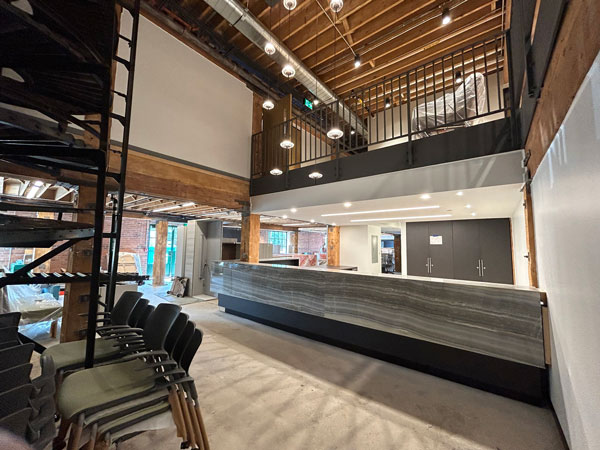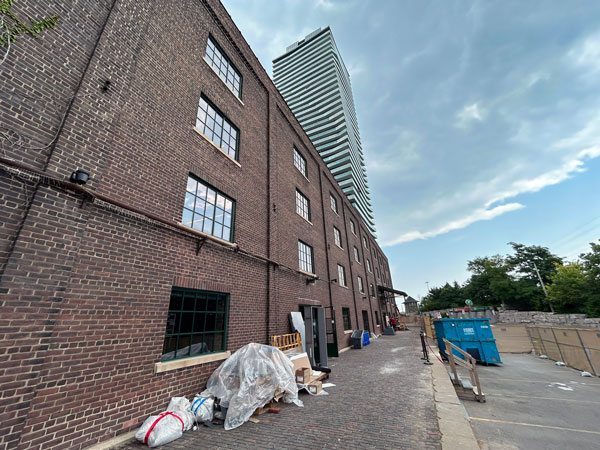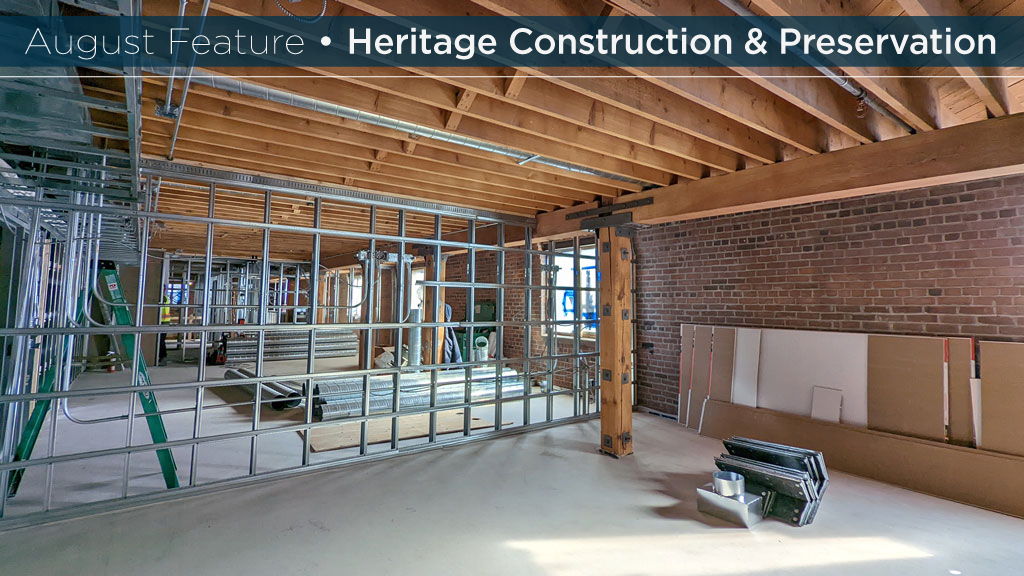Once a distilled whiskey warehouse, an almost century-old four-storey masonry, timber post and beam building in Toronto’s historic Distillery District is being given a new life and role.
After an extensive heritage preservation and re-adaptation project that began in the winter of 2022, the Case Goods Warehouse will become the new home of the Toronto campus of Collége Boréal, a post-secondary college institution that operates seven sites throughout Ontario serving the Francophone population.
When it opens this fall, students will be studying and working in modern fully-equipped classrooms and labs, while still being able to see the exposed brick and timber.
Constructed in 1927 as the last building of the Gooderham & Worts Ltd. (later Hiram Walker-Gooderham & Worts Ltd.) distillery, which operated from the 1830s to 1990, the warehouse was used for stacking the whiskey bottles in cases — hence the name Case Goods Warehouse.
Highlighted by distinctive “sawtooth” brickwork under the roof, it features the original freight elevator and a metal roller conveyor that will be the centrepiece of the college’s lobby.
The joint designers were ERA Architects Inc., the restoration and envelope consultant, and BDP Quadrangle, the interior programming and tenant fit-out designer.
Other key participants were construction manager Ledcor, structural consultant Entuitive, mechanical/electrical consultant BK Consulting and Synergy Partners Consulting Ltd., the energy and envelope consultant.
Encompassing a complete gutting of the interior for new classrooms, labs and offices, the objective was to transform the building into an energy-efficient structure that would meet the college’s programming needs, while still respecting and preserving its heritage character, says ERA principal Andrew Pruss.

This is, in fact, the second renovation of the building in just over 20 years. In 2003 a consortium of developers created the historic Distillery District, a collection of 19th century buildings that originally housed the distillery operations.
As part of the preservation and transformation, a non-profit cultural developer leased the warehouse and made a number of modifications to house 60 work and retail spaces and studios under a 10-year lease, which was subsequently renewed for another 10 years.
That lease has expired and the developer is transforming the building to honour a previous commitment to the college, which had initially been offered space in a planned new building to the south. But that was before the province announced plans to build the Ontario Line, the route of which will go underneath the planned building site.
In 2021, ERA conducted a Heritage Impact Assessment on the warehouse which included both visual inspections and 3D scanning to detect “irregularities” that can often be found in older buildings such as floors that are not square.
“The masonry was in fairly good shape,” says Pruss of the assessment findings.
Nevertheless, there were a few trouble spots.
An example was the more than 60 original steel windows that didn’t seal property, weren’t energy inefficient and were reaching the end of their life span. As the conservation strategy was to mitigate potential impacts to the building’s conservation features, replacing those windows with new compatible ones wasn’t easy.
As well, the City of Toronto prefers the same type of materials to be used in heritage projects. However, ERA was able to source aluminium windows that provides the energy efficiency, fits the profile of the building, and satisfied the city’s concerns, says project architect Jordan Molnar.
There were other challenges as well including the discovery of an asbestos underlayment under the second, third and fourth timber floors. The first floor is concrete. The solution was to demolish the floors to the subfloor level, followed by the installation of a new acoustical underway, and the pouring of a new gypsum concrete flooring.

“This (the new assembly) allowed us to achieve a consistent, level, durable subfloor with significantly improved acoustics between the floors.”
Asbestos was also discovered in the roof. Working with Synergy Partners, the energy and envelope consultant, the architects decided to leave the asbestos intact and build a new roof assembly, says Molnar.
Not everything went according to plan, or more specifically the series of recommendations in the 40-plus page Heritage Impact Assessment report. One of those recommendations was the installation of an interior wall to improve energy efficiency.
But a series of tests by a third-party laboratory revealed the masonry brick was soft and inserting an interior wall would generate moisture and cause other problems that would have weakened the brick.
Instead, a series of “interconnected” initiatives were employed including the installation of the aluminium windows and new energy efficient steel doors, plus repointing and repairing any deteriorating spots in the masonry.
A new mechanical and electrical system was also installed. Each of the rooms is also equipped with variable refrigerant Flow HVAC system units.
Other work included using a mild abrasive to remove original lead paint on the beams and bricks, plus repairing and insulating a wooden bridge that connects the warehouse with an adjacent structure known as the Cannery, which is where the whiskey was distilled and canned.
The third floor of that building will be used by the college and some selective improvements were also undertaken there, says Molnar.
The college will have approximately 200 full-time students and will also be offering a range of employment and immigration services and language classes, says Collége Boréal’s director of communications Marc Despatie. It had been operating on the third floor of another building which was no longer adequate for its needs, he says.



Recent Comments
comments for this post are closed