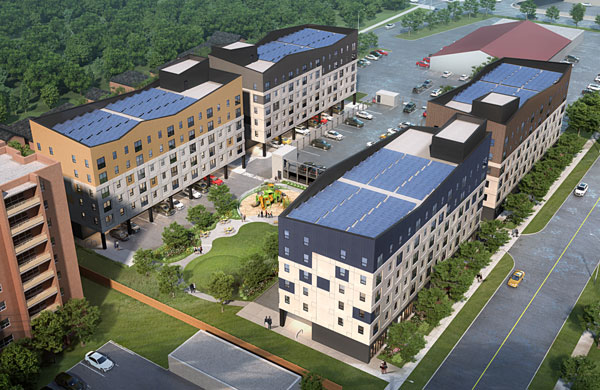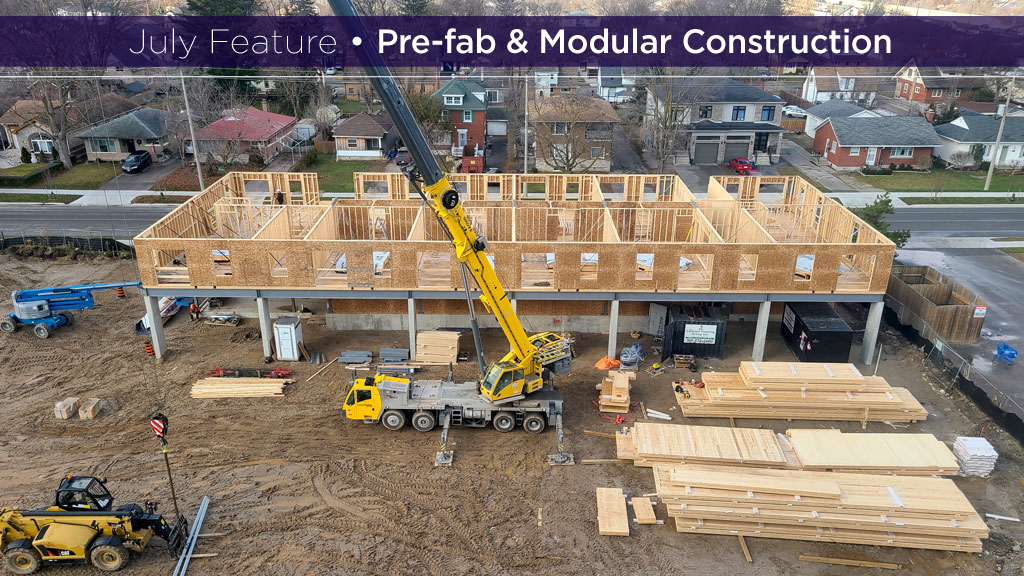Sequential construction and the use of cross-laminated timber (CLT) is speeding the erection of urgently needed housing in Kitchener, Ont.
Located on a former warehouse site, 55 Franklin will consist of four six-storey, 60-unit side-by-side hybrid buildings. Half of the 240 units will be at market rental rate and half below market. There will also be ground floor retail/commercial businesses.
Locally-based Maxwell Building Consultants is the developer, AAA Architects is the architect, MTE Consultants is the structural engineer and the general contractor is Vandel Construction. Element5 is the CLT designer and fabricator, and Contract Framing Group is the erector.
Building one was completed in the summer of 2023 and is now occupied. Construction of the second building is nearing completion, while erection of the third building will start in mid-August, to be followed by the groundbreaking of the fourth structure about Christmas time of this year.
“It is unusual to have four buildings on the same infill site,” says Maxwell Building Consultants president Mike Maxwell, co-owner of the firm with his brother Peter.
Prior to this project, they had developed two affordable housing projects, one in Kitchener and one in Waterloo, plus a number of other residential projects.

Slightly different construction methods are being used on all four. When the project is finished in the fall of 2025 the developer and its project team will be conducting an analysis to determine which one is the best for delivering quality affordability housing and sustainability, he says.
55 Franklin is a project that has gone through some design changes both before and during construction, says Maxwell.
In the lead-up to the project, the brothers spent several months refining the design and financing plans and have continued that process with each building.
“The subsequent ones are easier, but variables such as financing approval terms, interest rates, and construction costs, and rents change.”
The original plan for 55 Franklin has always been to build four side-by-side buildings using a mix of different materials for each and then comparing the construction time and costs and the buildings’ performance. Those materials included wood frame, insulated concrete form/hollow core, total precast and modular steel.
But then COVID-19 hit.
“The opportunity to build out the total project quickly and evaluate the differences in schedule and costs evaporated,” says Maxwell, citing supply chain bottlenecks, rapid inflation and other hurdles.
Financing issues were the catalyst for a sequential building process and those issues, combined with speed and energy/carbon performance, “pushed us to wood.”
The opening of Element5’s plant in nearby St. Thomas in December 2020 prompted the brothers to consider the use of CLT, he says.
Completed in early 2023 and fully occupied by July of that year, building one is a hybrid structure with cross-laminated floors on floors two-to-six. The roof is framed with engineered floor joists and the stairs and elevator shafts were built with cast-in-place concrete.
However, the developer and project team partners were able to capitalize on Ontario Building Code changes, implemented in early 2023, permitting the use of wood stair and elevator shafts above four floors.
CLT stair and elevator shafts were incorporated and the roof was also changed to that material.
Not only did that switch reduce the number of plumbing stacks required, going with CLT shafts instead of poured concrete cut down construction times by eight-days-per-floor, says Maxwell.
No major design changes were required. However, the engineering work for an MRL (machine room-less) elevator had not been completed, so a piston elevator was installed.
Building three will be identical to building two, with some process improvements including an MRL elevator. Building four will also be identical, but will have a different unit make up comprised of more two bedroom units than in the first three structures, he says.
“We have and will continue to look for refinements during the construction schedule.”
The buildings are being financed through Canada Mortgage and Housing Corporation’s Apartment Construction Financing program.
The below market units are rented through community partner agencies which include KW Habilitation, the Sexual Assault Support Centre of Waterloo Region and Reception House.
“They provide us referrals for people in need, and if necessary, the agencies provide supports.”



Recent Comments
comments for this post are closed