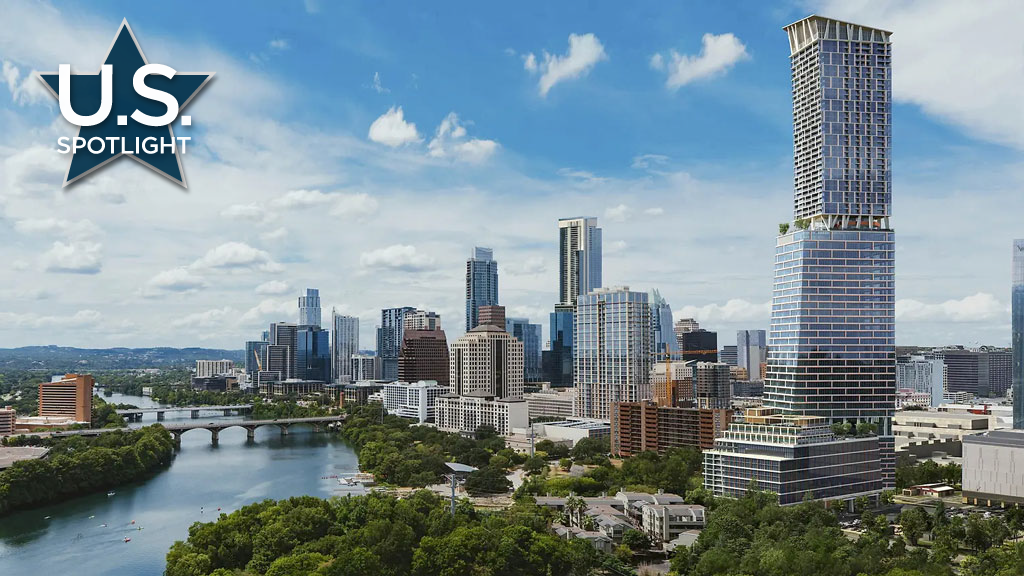A 74-storey building soaring 1,022 feet high is set to become the tallest building in Texas when completed in 2026.
Located on a 3.3 acre site in the heart of downtown Austin, the broke ground in June 2023. It’s the latest in a series of three major projects in Austin undertaken over the past three years by Dallas firm, Lincoln Property Company. Two of these have been partnered with San Antonio-based Kairoi Residential. One of Canada’s largest pension investment firms, the Public Sector Pension Investment Board, is Waterline’s primary equity partner, clearly sharing Lincoln Property’s optimism concerning the future commercial prospects for Austin.
The Waterline was designed by , a global architecture firm with a portfolio that includes the 55 Hudson Yards and One Vanderbilt towers in New York City.
As described in a Lincoln Property , Waterline’s 350 luxury rental apartments, occupying the top 33 storeys, will feature floor-to-ceiling windows, warm textures and native stone. Tenant amenities will include two pools on the 41st floor, plus a lounge, bar, kitchen and co-working space. A movement studio, workout studio and steam room will be located one floor above that, along with soaking tubs, hammocks, a barbecue pit and a communal dining area.
The multi-use project will also include 700,000 square feet of office space, 24,000 square feet of ground-level retail space, and a 251-room hotel, the first in Texas under the brand and operated by global hospitality company SH Hotels & Resorts
The Waterline will become the state’s tallest structure by default. Wilson Tower, originally planned as an 80-storey residential tower, also in Austin, was recently scaled back to 45 storeys.
As Taylor Wilson, founder and president of Wilson Capital told , “Construction costs and interest rates are both higher now than they were when we originally designed the project. We believe this new design is more appropriate to provide an activated ground floor while remaining feasible in today’s environment.”
Size didn’t matter at the outset of the Waterline project, Andrew Klare, Waterline design director, said in published by construction tech company Bluebeam. Instead, he said it was ultimately “a logistical decision grounded in the realities of the development process.”
The project takes advantage of its proximity to the ongoing and nearby . A new linear park along Waller Creek provides an opportunity for outdoor spaces that engage with the surrounding waterfront environment, Lincoln Property says. These include two new pedestrian bridges over the creek and three additional pedestrian and bike access points to the greenway and trail.
“Waterline will seamlessly integrate nature and architecture at the project’s site, taking the utmost care and sensitivity when it comes to the environment at the creek and Lady Bird Lake,” said Klare.
The project will also seek LEED Gold certification.
Design, planning and construction of the Waterline has utilized advanced BIM technologies, said general contractor, DPR Construction, using Trimble Connect to bring models across numerous trades together to visualize and resolve conflicts between them before construction began.
“Modeling the project to a high level of detail in the bidding process is more than just creating a source for accurate quantities, it sets the tone for everything we do after the job is won,” said Matt Lagusis, Central SPW VDC manager at DPR, in a recent . “It allows us to adjust and align early so that when it’s time to build, we can rock and roll. Field teams don’t have to stop and think about how it’s supposed to be done because those stones have already been turned over.”
As part of DPR’s commitment to efficiency, a is being used to hoist materials vertically to the building’s full height. Common towers are fully customizable temporary structures, often referred to as “run-back” or “set-back” towers, designed and engineered to be able to support multiple car hoists on one single tower.
“With Waterline, the common tower hoist serves as the mainline transport for the duration of the project and will reach all the way to level 74,” . “All six cars on the hoist were custom built for this project — a lot more oversized than what you would normally expect. All cars will hit one common platform and then a single ramp into the building.”
DPR says a traditional hoist system would have required waiting for the building to be topped out and the hoist to be fully removed before installing the exterior skin all the way down, a significant negative impact to the scheduling and efficiency challenges facing the team.



Recent Comments
comments for this post are closed