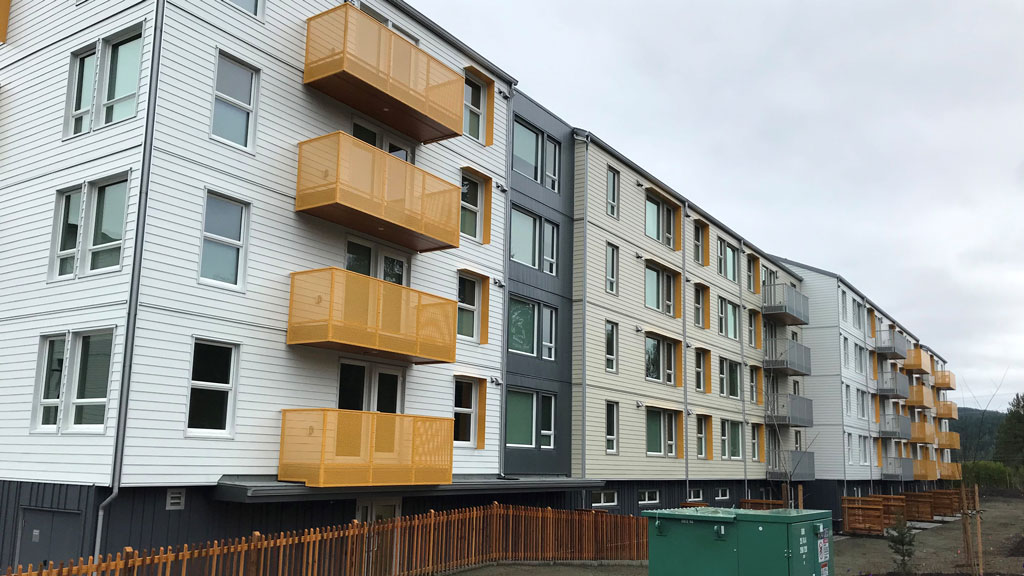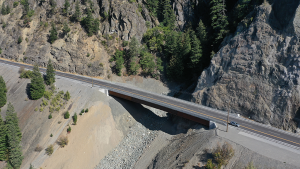B.C.’s Minister of Housing has been looking at multiple ways to create more badly-needed units of housing and one proposal is to have only a single stairwell, not two, in low-rise apartment buildings.
“Over the last year in our engagements with housing experts, this topic has come up in various sectors,” says Ravi Kahlon, also MLA for Delta North.

What’s being proposed is that apartments taller than two storeys and most likely below six storeys, can be constructed with one stairway. If approved, the BC Building Code would be amended to reflect the change.
“It’s an excellent idea,” says Chris Quigley, director of development for Aryze Developments, a Victoria-based design/building company. “Canada, for so many years, has been behind on this. Most countries allow single staircases (in low-rise structures).”
Quigley appreciates that the B.C. government has thrown down the gauntlet to initiate change in how housing is conceived in Canada.
Ontario is thinking along similar lines; Seattle and New York City already allow such apartments; and Washington State recently legalized single stairwells in buildings up to five storeys.
Given the decades-long push for more housing in Canada, Quigley says it’s a little odd that the single-stairwell concept hasn’t been examined previously.
But he notes governments are averse to changes when they are related to life safety.
On the other side, certain countries have taken big steps with their stairwell requirements.
In China, multi-unit residential buildings up to 18 storeys (with a maximum floor area of 650 square metres per storey) require only a single exit; in Switzerland and South Korea, there is no maximum height limit; in Germany and Singapore, it’s about 20 storeys; and in Sweden, 16 storeys.
Following London’s Grenfell Tower fire, in June 2017, where 72 people died in the single-stair, 24-tower apartment, the U.K. government now requires two staircases in all new residential highrises taller than 18 metres (roughly seven storeys).
In B.C., Kahlon says risk will be closely examined.
“We want to make sure that anything that gets built is done in a safe way,” he says. “It’s the most important piece.”
Experts in safety, such as fire professionals and architects, will work on a one-stairwell white paper, which will go to the public for feedback, followed by more analysis.
“We’ll be going in a very public way next year,” Kahlon says.
As well, innovations in building materials/protocols and fire prevention, such as sprinkler systems, will figure into the final result.
Kahlon is intent on having a decision in 2024.
While some housing advocates say the single-stairwell concept will lead to greater affordability for projects, Quigley says it’s “not a silver bullet.”
And Kahlon was uncertain whether building costs would diminish.
Martin Scaia, director of Victoria-based Green Island Builders and a carpenter, thinks building costs will drop.
“This is because fewer dollars are being spent on ‘dead space’ such as hallways and an additional staircase. Also, interior living space can be more efficient layouts within the apartments. More efficient overall floor plans allow you to build larger units on smaller lots,” he says.
The ubiquitous “double-loaded corridor,” the long hallway that leads to the two sets of stairways at each end, will be replaced by the single stairway.
So, now that multi-storey buildings can be designed more compactly, with just a single staircase, smaller or more narrow lots can be used, Scaia says.
“This can open up land for in-fill housing,” Quigley adds.
No longer will the rectangular slab dominate low-rise apartments.
“It changes the livability,” Quigley says.
Light and air can reach both sides of the apartment because more windows can be installed.
“Builders can be more creative,” he says.
Where once two-bedroom suites were often the limit, Kahlon foresees three-bedroom apartments resulting from the shift to a single stairwell.
A content guest at single-stair, European accommodations, Kahlon adds that the B.C. government is not afraid to look at diverse solutions to address the housing crunch.











Recent Comments
comments for this post are closed