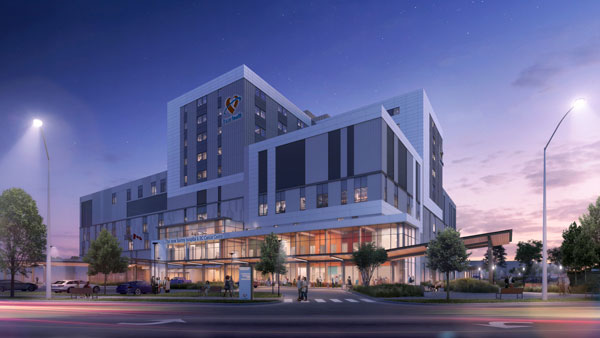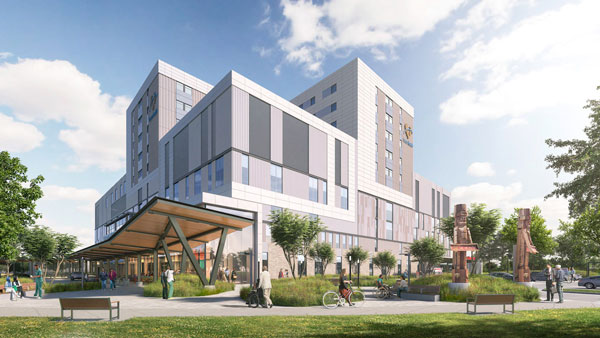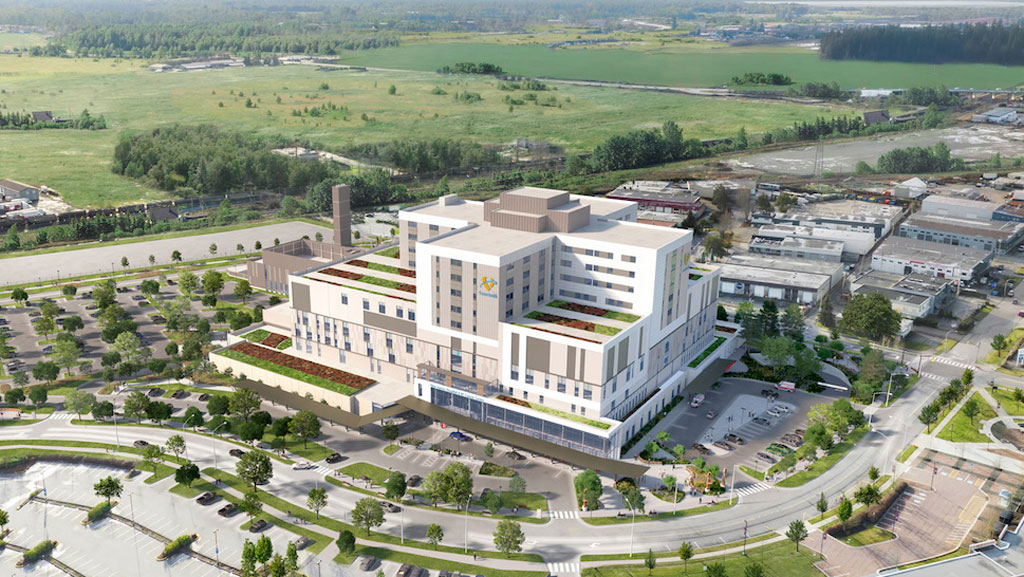Construction of a diaphragm wall has been completed and excavation and tieback work are now underway at the site of the $2.88-billion new Surrey hospital and B.C. Cancer Centre being built in Surrey, B.C.
Design of the 168-bed structure, being constructed at a 25.4-acre site south of the Kwantlen Polytechnic University campus, is also continuing. It will be a fully electric facility, one of the first in Canada.
“Barrette installation as well as benching and tieback work is currently in progress, along with on- and off-site civil works,” explains Betina Albornoz, Fraser Health’s chief project officer and executive director, major capital projects for the megaproject. “Bulk excavation is also set to begin immediately.”
The structure will be the second hospital in Surrey and is the province’s single most expensive investment in a health care facility construction project. The cancer centre will be integrated with the hospital.
EllisDon Design Build is responsible for design and construction of the facility. Jacob Brothers is responsible for the on- and off-site civil works and is the excavation subcontractor. Bauer worked on the diaphragm wall and Parkin Architects and ZGF Architects have been partners on the design work.
Substantial completion and commissioning of the project is scheduled for 2029, with it being open to patients in early 2030.

According to Albornoz, the project is progressing exceptionally well, with all design development and construction activities on schedule and on budget.
The hospital will provide increased capacity in areas such as emergency, surgical, inpatient, ambulatory care, medical imaging, laboratory, pharmacy and cancer care services. It will have 168 beds, an emergency department with 55 treatment spaces, a surgical suite with five operating rooms and a medical imaging department.
The cancer centre will include an oncology ambulatory care unit with 50 exam rooms, 54 chemotherapy treatment spaces and room for six linear accelerators for radiation therapy.
The structure itself will be 11 storeys tall, including two levels of underground parking with additional surface parking, and measure about 890,000 square feet. A separate 49-space child care centre will also be located on the property.
The main hospital building will be predominantly made of concrete while an adjoining energy centre will be a steel structure.
The hospital and cancer centre will integrate digital and virtual health innovation to increase clinical capacity and expand care.
Albornoz says innovative virtual services available will include virtual intake, remote patient monitoring, virtual pre/post-operative care, virtual emergency department follow-up and virtual outpatient clinics to support rehabilitation and recovery as well as a range of specialized services.
New technologies and services, such as virtual triage, or connecting online with a care provider before and after surgery, will enable patients to receive more of their care from the comfort of their home.

“Throughout the lifespan of the project, we will be at the forefront of environmental design, prioritizing planetary health through energy efficiency enhancements that will meet or exceed LEED Gold standards,” says Albornoz.
The project aims to achieve aggressive energy performance targets by being fully electric with a high-performing building envelope and LED lighting throughout.
Sustainability measures include low-flow fixtures and fittings, electric vehicle charging stations and native, adaptive and drought-tolerant plantings. Climate-resilient design features include a reflective roof system and increased shading from trees. The project will also reduce the carbon footprint by 20 per cent through the use of advanced materials and improved construction methods.
Meanwhile, the hospital is also being designed to better mitigate the risk of infectious diseases, and will be resilient to flooding, seismic activity and other climate risks, including changing temperatures.
The project is expected to employ between 3,000 and 5,000 trades over the construction period and create thousands more indirect jobs. Once complete, approximately 2,000 workers will be employed at the hospital.
The hospital is being built because of significant pressure on resources to keep up with demand, especially in the areas of general medicine, medical imaging and low/mid-acuity surgery, notes Albornoz.
“We realize that with a rapidly growing community, it is important that we increase access to health care to support people in Surrey and neighbouring municipalities now and in the future.”
In 2021, during the business planning and procurement phases, the project was pegged at $1.66 billion, but the initial figure was revised upwards after industry consultation and factors such as inflation.
“Unusual market factors have impacted development costs significantly in recent years, leading to higher-than-expected costs in some cases,” says Albornoz. “However, the competitive bid process has ensured that the new Surrey hospital will be built for the most competitive price possible, offering the best value for British Columbian taxpayers.”





Recent Comments
comments for this post are closed