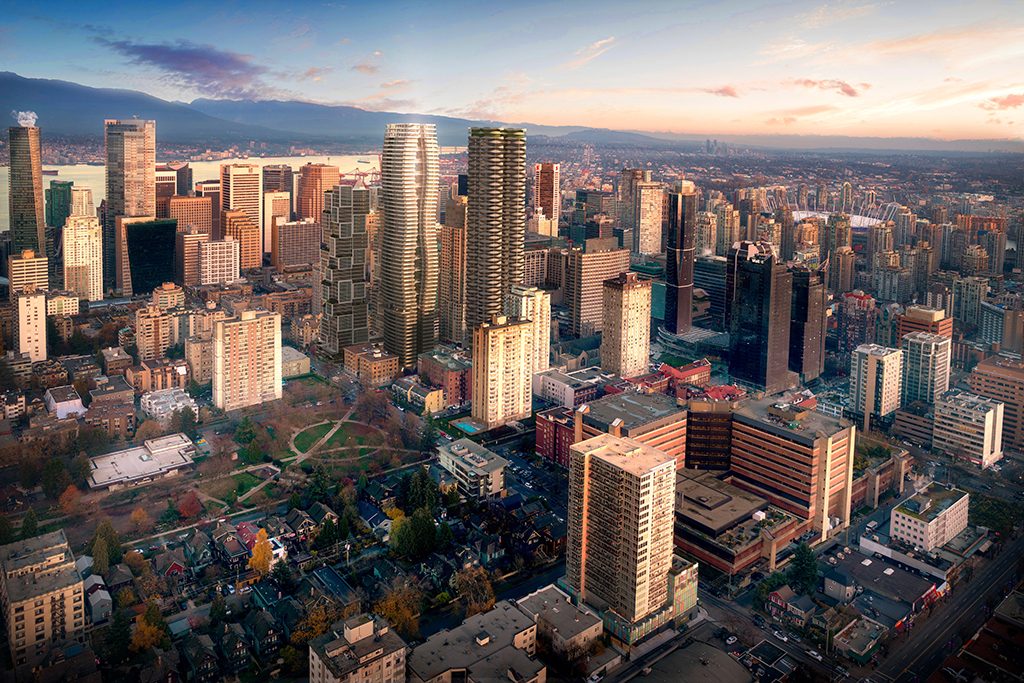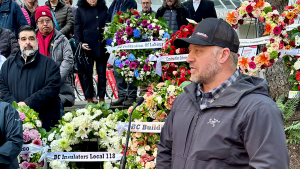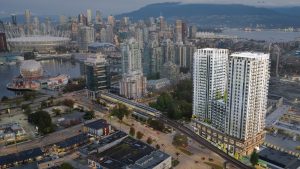VANCOUVER – A planned Vancouver West End tower will be the tallest Passive House structure in the world.
Once built, 1075 Nelson will be the tallest passive house tower in the world, with a distinct shape and a “green column” running up its core.
Scaling a passive house design to a 60-storey building in the heart of downtown Vancouver’s West End neighbourhood is the biggest challenge of the project, Henson Developments vice president Rick Gregory said.
“We took a tour with the Passive House Institute in Heidelberg, Germany with our architect and took a tour of an area where everything is built to Passive House standards, but it also tends to look ‘Passive House’,” Gregory said.
With the tower project, the goal was to give the structure a distinct shape and retain passive house efficiency while giving it an architecturally significant appearance.
“We didn’t want to build it in a way that screamed ‘this is Passive House,’ but rather have people look and say ‘wow, and also it’s Passive House,” Gregory said.
“But we aren’t saying Passive House designs with exterior shade are insignificant, just that we want our own expression,” he added.
One of the most distinct features of the tower is a “green column” with trees on every third level in the middle of the structure. The green areas are an added layer of complication, Gregory said.
“Each level gets complicated as you have to thermally isolate the slabs and also account for the trees and soil,” he said.
Smaller units use thermostatic radiator valves (TRV) to control the climate of individual units, but “putting TRV in each unit is not appropriate for a building of this size, so we’re looking at a central solution,” Gregory said.
“We’re looking at how things work on a small scale, and then scaling that up,” he added.
There are systems using wheels that spin through cold air and trap hot air, but they aren’t as efficient at a larger scale, Gregory said, and “we have to compensate.”
“They don’t make sizes big enough, so we have to have them at three different points in the building and use a common shaft,” he said.
Vancouver’s temperate climate is “absolutely a consideration” to build a Passive House structure at this scale, Gregory added.
“You could build something like this in Ottawa or Edmonton, but you couldn’t call it Passive House. But it would use something like 1/10th of the energy of the surrounding buildings,” he said.
While the building has not yet been approved by the City of Vancouver, Gregory said the firm is optimistic the project will go forward.
“We’re putting forth our application and we’re hoping we’re seen by the city as aligned with the West End Community Plan,” Gregory said.
One of the tenets of the West End Community Plan is providing for affordable housing when towers are built in the area, and Gregory said 1075 Nelson will follow the plan within the tower.
“Everything under the 15th floor will be affordable housing and though it isn’t required the city also asked to provide market rentals,” he said.
Gregory estimated that should all approvals be met, the project will see shovels in the ground in a year’s time.
“Public hearing dates have not been set yet. It’s really dependent on the speed of approvals,” Gregory said.











Recent Comments
comments for this post are closed