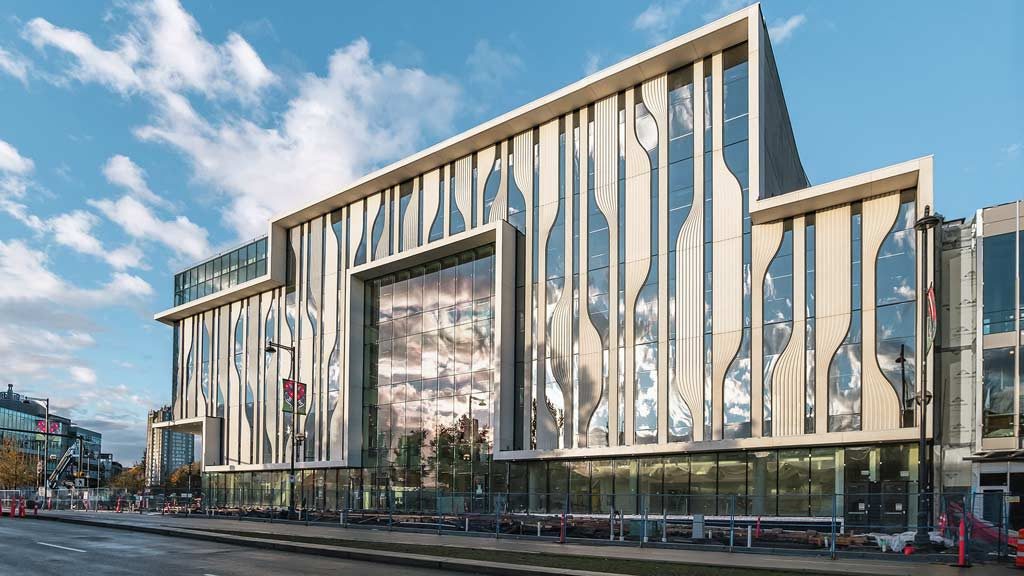Seven contractors have won 2019 Silver Awards of Excellence from the Vancouver Regional Construction Association (VRCA) for their parts in the Simon Fraser University (SFU) Sustainable Energy Engineering Building (SE3P).
The winners are:
- Bird Construction Group (General Contractors — Over $50 Million);
- Alliance Scientific Inc. (Trade Contractors — $2 Million to $4 Million [Founder’s Trade Award]);
- Surespan Structures Ltd. (Trade Contractors — $2 Million to $4 Million [Founder’s Trade Award]);
- Glastech Glazing Contractors Ltd. (Trade Contractors — Over $4 Million [Director’s Trade Award]);
- Syber Concrete Forming Ltd. (Trade Contractors — Over $4 Million [Director’s Trade Award]);
- Division 15 Mechanical Ltd. (Mechanical Contractors — Over $9 Million); and
- Canem Systems Ltd. (Electrical Contractors — $2 to $8 Million).
SE3P, which was opened to students in September 2019, is located near SFU’s Surrey Centre campus. It was designed by noted Vancouver architect Bing Thom, and delivered by Revery Architecture (formerly Bing Thom Architects).
A five-storey, 20,458 square-metre concrete structure, SE3P is home to Western Canada’s first accredited undergraduate energy engineering program.
Building features include a light-filled central atrium, research labs, collaboration and study spaces, faculty, graduate and administrative offices, recreational rooms, undergraduate and graduate lounge spaces, student services, plant maintenance facilities and a 400-seat lecture hall and tiered classroom.
The building exterior is made of precast concrete panels and reflective glass. The panels, resembling circuit boards, are a nod to SE3P’s mechatronics (mechanics meets electronics engineering) laboratory.
The building, which is targeting LEED Gold, will be heated by Surrey’s district energy system.
Bird Construction senior project manager Jerry Woykin says the project presented a number of challenges.
“To meet the project’s tight schedule, we had to complete the 400-seat theatre before the building envelope,” said Woykin. “And we needed to put up huge scaffolding so that we could build the atrium ceiling while work continued below.”
Syber Concrete CEO Brad Allan says the job was split into two parts, the superstructure and the grand stairs.
“The heart of the design is the four-storey, cast-in-place grand stairs,” said Allan. “It connects four of the five floors and took over five months to complete.”
The grand stairs were completed in the dead of winter under cover of a temporary roof.
“This enabled Syber and the other trades to go on without worrying the weather might compromise our work,” said Allan.
Canem Systems construction manager Dustin Christensen says the company used lean construction methods to ensure there was adequate material on-site, that it was easily labelled and quickly accessible.
“Canem used our prefab facility in Delta to prep, build, and ship as much product as possible, to reduce inefficiencies with material handling and allow for more time installing the product on-site,” said Christensen.
The wire mold mounted on the carrier channels and walls in the labs was prefabbed.
Each one was custom built to length, pre-wired and tested, then broken down, shipped to site and reassembled.
Alliance Scientific supplied and installed mobile metal casework, table systems, chemical containment fume hoods and custom overhead service carriers.
“During the tender stage we had to look at value engineering options to keep the lab casework on budget,” said project management director Kevin Bot. “The original design was to have all wood lab casework cabinets, but we proposed an option of a metal cabinet box with wood fronts. This was accepted and the consultants were pleased to save money but keep the same intent for the all-wood look.”
Surespan Structures supplied 330 curved and straight white architectural precast panels for the cladding of the building.
“Our biggest challenge was to come up with a constructable solution to make the architect’s dream a reality,” said general manager Matt Delange.
“The building is spectacular. It look like it’s floating off the ground.”
The panels were cast using several specialty liners that follow the lines of the panel, creating a wave pattern.
“Surespan had to use several cranes to install the panels, because they needed to be rotated on-site before they were hung from the building,” said Delange.
Glastech Glazing Contractors carried out the entire exterior and interior scope of glazing products for the building. There are over 19,000 square feet of exterior glazing.
The exterior also has 600 square feet of skylights and 2,700 square feet of sealed unit structural glass walls with flush-front stainless steel point fittings.
Division 15 Mechanical provided fire protection, controls, and plumbing systems, including a stainless-steel domestic water distribution system and HVAC systems, including AHU VAV (air handing unit variable air volume) fan coils, building perimeter heaters, and radiant floor heating on the ground level.




Recent Comments
comments for this post are closed