is closer than ever to being built.
The Roundhouse at Bayview originated more than 10 years ago as a single 25-storey residential building, but never materialized even though a master development agreement (MDA) had been made between the city and developer, Focus Equities.
Now, Focus has put forth a mammoth proposal with up to 1,900 new homes for the same site. Last month, Victoria councillors unanimously voted for city staff to work with the developer to finalize designs for the site.
The current development proposal would contain nine towers with podiums ranging from 18- to 29-storeys tall, and double site density. It will rehabilitate the nationally recognized heritage buildings on site and add 76,000 square feet of commercial and retail space.
Of the 1,900 new homes, 156 would be affordable rental units and 150 would be dedicated rental units.
The developer has also proposed donating the northwest corner of the property to a non-profit housing provider for the construction of the 156 units.
“This is a significant benefit to the city, as both the cost and availability of developable land in Victoria is one of the biggest barriers to building affordable housing. At present, the Greater Victoria Housing Society is intended to be the recipient of the land,” reads a city staff report on the development.
The project has been subject to much scrutiny and Coun. Jeremy Caradonna shared some concerns recently.
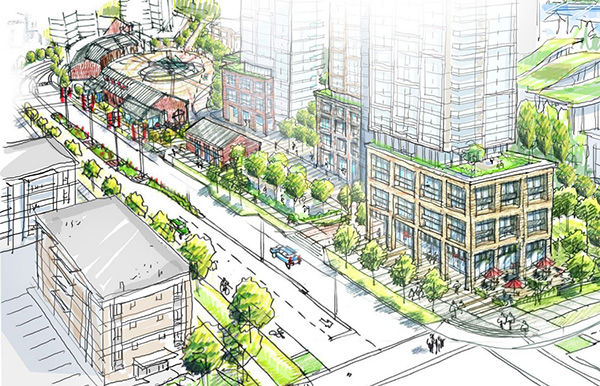
“I have concerns with the fact that the applicant took so long to move forward and that there is a current MDA that hasn’t really been acted upon. I’ve vocalized my concerns about this potentially becoming a (sic) dead zone and the mixed-use components not being brought to life. So, I want to urge staff to be mindful of those things,” Caradonna said.
“All that said, I do want to see this move forward and part of my frustration with it has been that there hasn’t been enough built. I’m ready to get moving on activating this part of Vic West so that we can bring it to life and add some much-needed density to the city.”
City staff rejected the requested density increase from the current 2.5-foot space ratio to 4.75 and recommended a 4.0 FSR. During a committee of the whole meeting, city staff said the scale of the 4.75 FSR development would overwhelm the area with large building massing.
“It’s very difficult to realize the amount of density being proposed on the site in a way that reflects standard practice urban design criteria,” said Miko Betanzo, senior planner of urban design with the city.
But there was an acknowledgement that the developer and the city could compromise.
Caradonna added an amendment requesting the final density be somewhere around 4.4 FSR.
In order to accommodate the 4.4 FSR density, some of the building heights may need to go as high as 32 storeys and would be some of the tallest buildings in the city, according to the staff report.
City staff noted it is too early to offer a timeline for when the project could actually be built.
One of the developments defining features is the location of the old E&N Railway Roundhouse, built in 1913 and designated a national historic site in 1992.
The E&N rail corridor is not currently being operated but its preservation as a working rail route has been prioritized by the city and GoVictoria. The railway cuts directly through the development lands and is protected by various legal policies from removal.
The developer has added a proposal to realign the rail corridor, hired a rail consultant to oversee the proposal and acquired support from the Island Corridor Foundation. According to the consultant’s comments, the realigned corridor would be narrower but still viable for passenger-based LRT use in the future.
The historic buildings of the railway will also be revitalized for commercial space with the intention to create a marketplace inside them.
The site will also include public space with roughly 40 per cent dedicated as publicly accessible amenity area. This includes extensive landscaping such as the construction of a seven-metre-wide multi-use pathway next to the Rail Trail.
Generally, the application is seen by Victoria councillors as a way to bring life to an underused piece of land and tackle the housing affordability crisis.
“We’re in a housing crisis, why not shoot for the stars?” said Coun. Susan Kim.
The development is phase two of the ongoing Bayview Place project. The first phase, Bayview Place Hillside, saw the construction of three residential towers on the property adjacent to the Roundhouse.
The project is expected to be back before councillors for further consideration later this summer.


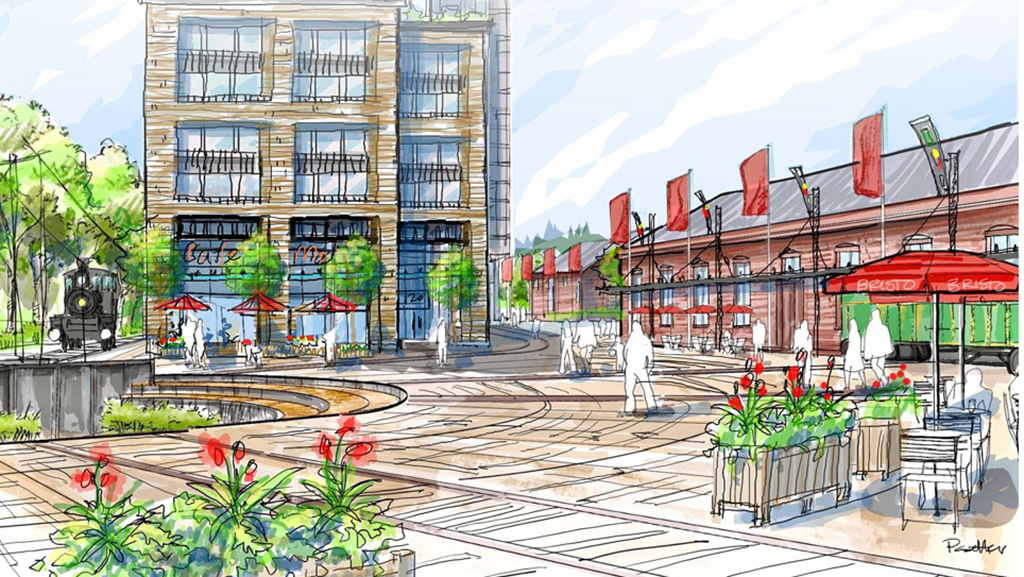

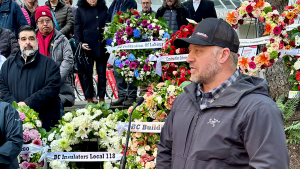

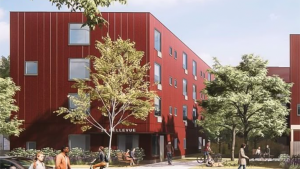
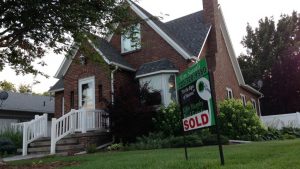


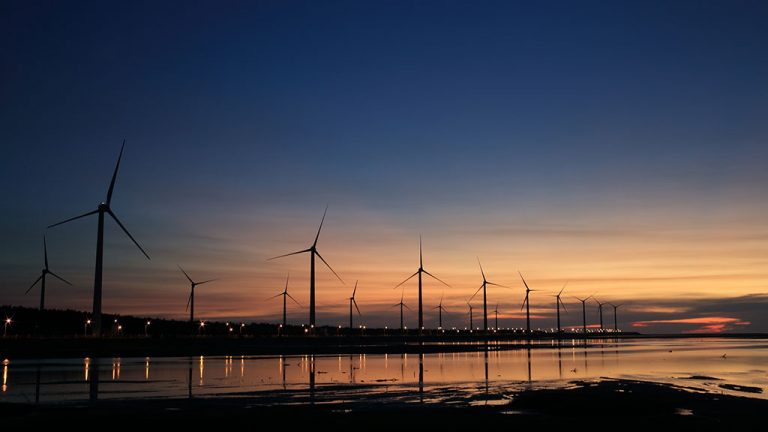
Recent Comments
comments for this post are closed