Once complete, not only will the International Estonian Centre in Toronto have a unique country-shaped courtyard, it will also be a cultural community hub for Estonians.
Construction on the centre, called KESKUS, located at 9 Madison Ave., is now underway and is anticipated to open in 2024.
In English, KESKUS means “village” or “centre” as southern Ontario is home to one of the largest community of Estonians in the world outside of Estonia.
Estonian-Canadian architect Alar Kongats designed the 36,000-square-foot centre.
“It integrates Toronto’s cosmopolitan flair with a distinct Nordic esthetic,” states the KESKUS website. “Natural, sustainable materials figure prominently in the design. There will be ample, flexible and comfortable space for a wide range of community uses, social interactions, celebratory activities and simple, quiet contemplation.
“Estonians celebrate nature, so green space is an integral part of the design. This includes public outdoor space that can be enjoyed by the community and passersby.”
A green roof will also be included in the design and could be used for private events.
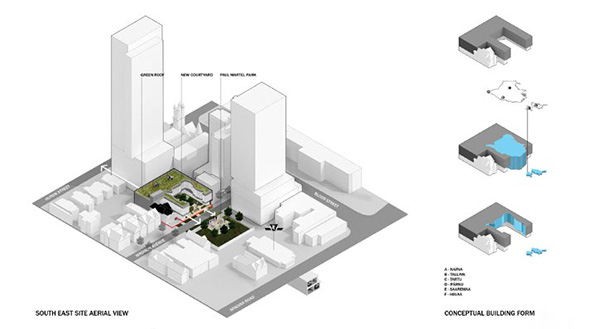
The centre is located adjacent to Tartu College, an existing Estonian cultural and academic hub, the site of the Estonian Studies Centre and home to the future Museum of Estonians Abroad.
The existing Estonian House in Toronto, located at 958 Broadview Ave., was created in the early 1960s by immigrants who renovated and expanded a former schoolhouse to create a gathering place where children could learn the language, culture and history of Estonia.
After 60 years it had reached the end of its life and the house required major capital repairs as well as renovations to modernize the space.
“In fact, over the last decade, community meetings and outside experts have delivered a consistent message — that the status quo is not a sustainable option for our community,” the website states.
The centre will serve as a focal point for Estonian banking (the Estonian Credit Union) and offers the potential for a consulate connecting the Centre to Estonian government matters.
It will also be a place to enjoy a meal, take children to Estonian school, go to choir practice, attend a concert or film, hear a lecture, celebrate a life event and mourn a loss.
There is also a potential for accelerator space where young entrepreneurs can start new businesses.
Construction of the International Estonian Centre is projected to be $25 million. Proceeds from the sale of Toronto’s existing Estonian House is expected to account for a substantial amount of this cost, however, additional fundraising support is required to meet the funding gap that remains, states the KESKUS website.
The development manager on the project is David Kalm. The construction manager is Harbridge+Cross Ltd. which is responsible for shop drawings, tendering, ensuring safety onsite and delivering the project on time, within scope and on budget.
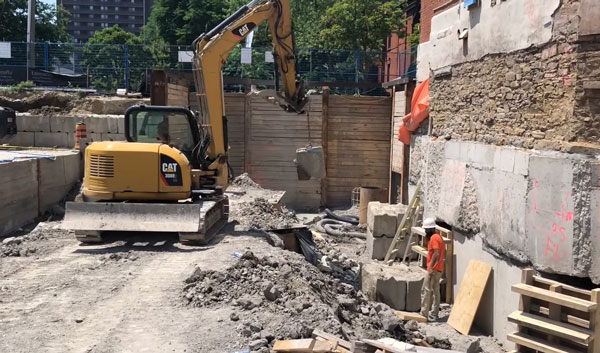
In July, the centre received financial support from the Government of Canada through the Federal Economic Development Agency for Southern Ontario.
The $750,000 contribution enabled the current below grade work that’s underway.
According to the Government of Canada, the KESKUS project encompasses various activities, including the removal of contaminated soil from the existing urban heat island parking lot, waterproofing the TTC subway infrastructure, backfilling the area with clean soil, and span the subway tunnels with structural concrete, on which the public courtyard will rest.
With the funding, the KESKUS site will be transformed from a parking lot into an environmentally sustainable public space.
An essential element of the project’s underground work is the implementation of a state-of-the-art stormwater recycling system to provide irrigation needs for the landscaping in the courtyard which will alleviate strain on the city’s water infrastructure.
“The building is structured as a series of platforms enclosed by a luminous curtain of glass and cast aluminum,” states the architect’s website. “The platforms act as a series of stages where the community (actors) come to socialize, celebrate and perform.
“Sustainability is a key characteristic of Estonians’ attitude towards our environment. The building therefore, minimizes its carbon footprint by generating energy onsite through recycling grey water, employing a high-performance building envelope with triple-pane glazing and operable windows for natural ventilation, as well as in-floor water-sourced heating and cooling. Exterior spaces incorporate permeable pavers and vegetated roofs.”
The facility is targeting Toronto Green Standards Tier Two.
The development of the International Estonian Centre includes four major Estonian organizations: Estonian House, Estonian Credit Union, Estonian Foundation of Canada and Tartu College.
Follow the author on Twitter .


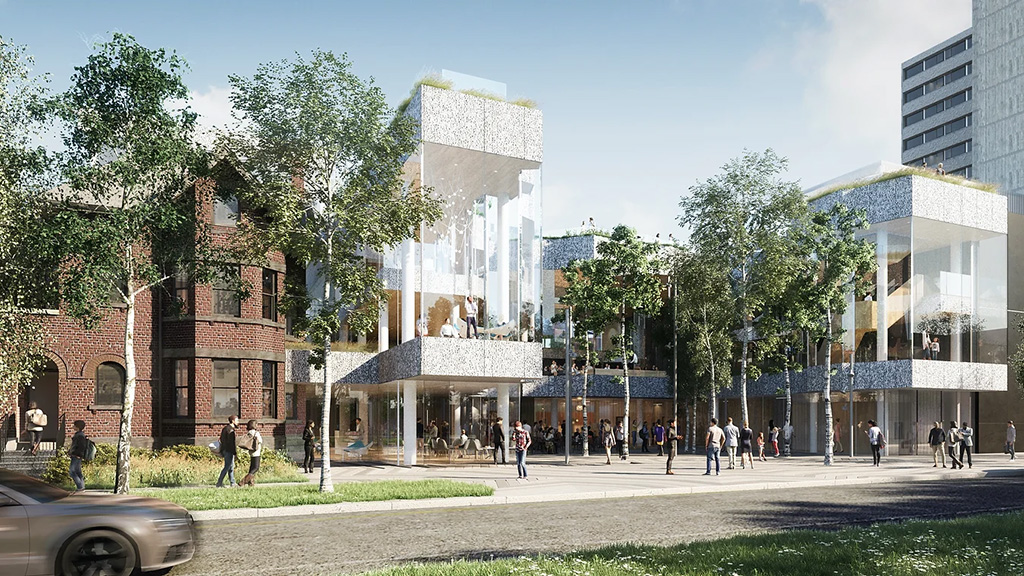


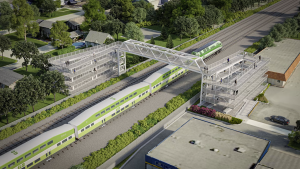


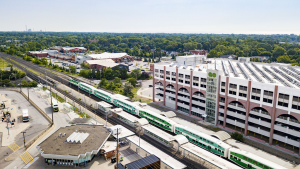
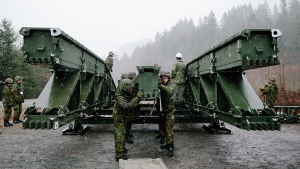
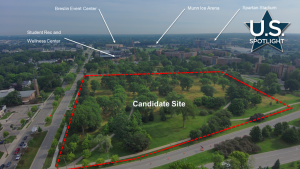
Recent Comments
comments for this post are closed