Another hurdle has been cleared for development of the $1.2-billion Scotia Place, a multi-purpose, state-of-the-art sports and entertainment complex being built in Calgary’s East Beltline Community Area.
Heavy equipment operators have been working at the site for several months now, clearing and removing the top layer of contaminated soil which contained some debris from old houses that previously stood in Victoria Park before they were demolished to make room for the Saddledome parking lot.
More recently, the Calgary Planning Commission approved a development permit for the site. Construction crews, meanwhile, have begun piling and shoring work and excavating roughly 40 feet for the concrete foundation of the arena. Once the dig is done, concrete will be poured for the foundation.
Work on the above-ground structure will start next summer and be completed in fall 2027. It is a long-awaited project that was first discussed in 2009.
As per the regulatory process, the development permit approval will be advertised on the city’s public notices webpage until early in the new year to give any objectors time to file an appeal. Once the 21-day appeal period has expired, the venue, a community rink, 500-stall parkade and surrounding plazas can proceed.
The building, about two blocks north of the Saddledome, is scheduled to open in fall 2027. It will replace the 41-year-old Saddledome, which will be torn down once the doors to the new arena are open. The new arena will house The Calgary Flames of the NHL, the Roughnecks, Hitmen and Wranglers.
The arena itself, pegged at $800 million, will seat 18,400 fans for hockey and 20,000 for concerts. The community rink will seat 1,000. The 1.155-million-square-foot Scotia Place will also have indoor and outdoor community plazas, an elevated bar, ground level retail and commercial spaces and a future redevelopment site.
The design of the structure has been heavily influenced by Indigenous partners and the natural environment at the confluence of the Bow and Elbow rivers. Scotia Place is on land that is historically significant to the Indigenous peoples and the structure celebrates local First Nations and Metis nations.
An Indigenous advisory committee, comprised of Treaty Seven First Nations, the Métis Nations of Alberta and the Calgary Urban Indigenous Community, was consulted throughout the design process to establish a shared understanding of best practices for cultural representation and design integration.
“Scotia Place is truly a community focused project with deliberate consideration to be a gathering place appropriate for all Calgarians,” says Calgary Sports and Entertainment Corporation president and CEO Robert Hayes.
The area of Calgary where the structure is being built is one of the few urban event centres in North America where the area surrounding the building is designed with public plazas and spaces for people to gather and move on all four sides.
The design offers a barrier-free experience so people of all abilities can participate in events. Guests will enter the building from the outdoor plazas, directly to the main concourse at ground level. Visitors will also be able to access restaurants and shops at the street level from the outdoor plaza spaces.
Operationally, the building has a smaller footprint. By lowering the event surface, the loading and back of house operations are staged underground, which permits more public space at ground level.
The structure on the parkade provides an opportunity for an east facing, highly visible art canvas for Indigenous interpretive design that will be done in partnership with a member of the Indigenous artist community.
Scotia Place will be 40 per cent more energy efficient and 35 per cent more water efficient than national building codes and is designed so it can transition to full electrification at any point in time, during its operational life.
The venue will have 600 solar panels, a cooling plant and a high-performance building envelope. It will connect to Calgary’s District Energy System and be fully electrified and net-zero by 2050.
Outside, there will be two festival streets – Stampede Trail and 14 Avenue S.E. – along with integrated seating. The community rink will be at the southeast corner of the site. A custom digital LED ribbon display will span the exterior southwest entry, the interior public concourse space and the outdoor south event plaza.
A nearby street will have a wide, tree-lined sidewalk for people visiting the Calgary Stampede Sam Centre and Stampede Youth Campus, and the Elbow River Pathway.


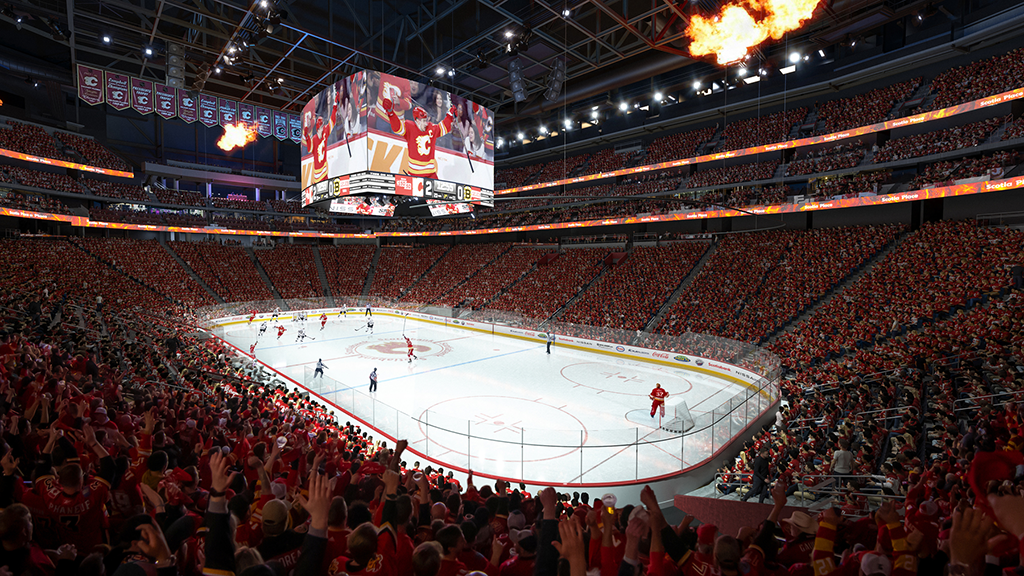
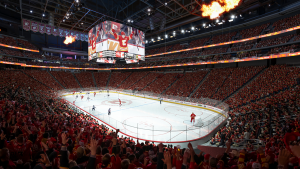

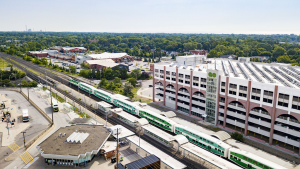
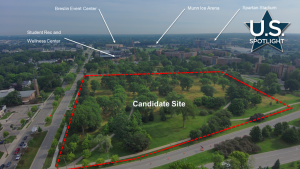
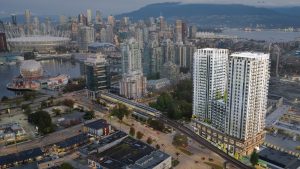
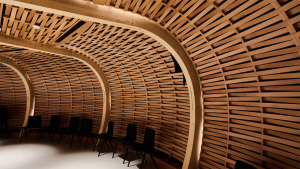

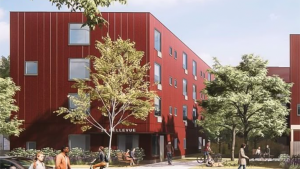
Recent Comments