A new development at Parliament and Queen streets in Toronto is inspired by the city’s warehouses and artist lofts from the ‘60s and ‘70s.
Located in the historic Corktown neighbourhood, Parliament & Co. is a mixed-use development designed by Kohn Partnership Architects. The developers are The Downing Street Group and The Sher Corporation and construction manager is Grove Project Management Inc.
“You see a lot of beautiful buildings, especially in Toronto in the garment district,” said Katie Kuzan, senior associate and one of the project leads at Kohn Partnership Architects. “A lot of tailors were in those warehouse buildings and then those slowly were converted over time into offices for creative professionals.
“Our client really liked the idea of being inspired by the garment district and the warehouses that you see in Toronto, effectively using that as a starting point and an inspiration but delivering that look and feel in a modern way.”
The building includes 3,000 square feet of retail at grade, open concept commercial lofts on levels two to five and live-work lofts on levels six to 10. The office component is called Parliament & Co. and the live-work units are Warehouse Lofts.
“This is definitely a unique mixed-use in the sense that mixed-use is usually residential units with some retail at the bottom,” said Kuzan. “This is definitely more of a layer cake approach. We’ve got retail on the bottom and then level two to five are a variety of different offices.”
The warehouse style and materiality is reflected on the inside and the outside of the building with open concept, loft-like spaces, oversized black steel-framed windows with natural wood benches, whitewashed original brick walls and architectural concrete floors.
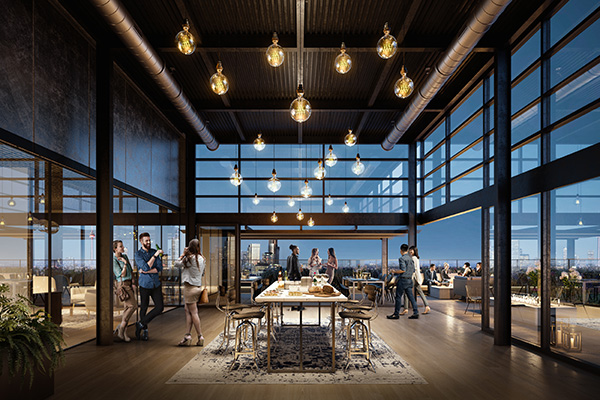
“In a lot of true warehouse buildings there is no insulation in the walls,” Kuzan said. “The wall is one foot thick of just brick so you will see brick both from the outside and from the inside. It will read from the inside to the outside as a solid masonry building even though it’s not. We’ve got a stud cavity wall complete with insulation so you get the beauty of that historic look but with the benefit of a modern exterior envelope construction.”
The building, which has been in the works since 2015, was originally supposed to be an office building.
“As the years went by, the building has evolved to suit the market,” said Kuzan. “What we saw in 2021 was the integration of live-work units which I think was a direct response to we’re seeing a lot of hybrid work.
“There was a pivot from the building containing larger shell units to these micro units and that’s because we’re seeing a lot of people wanting their own individual space.”
The building is located on Parliament Street, one building north of the intersection of Queen and Parliament. The site originally housed a derelict two-storey commercial building that was demolished to make way for the new build.
One of the challenges was site constraints.
“This one is unique because our frontage on Parliament is actually quite small, only 25 metres,” Kuzan said. “The dominant façade of the building is actually off of a laneway so it kind of creates a very unique character to the building.”
The building is a long rectangle but projects eastward into the site.
“On the south side of the building we have a municipal laneway, on the east side of the building there is also another laneway and then there is a third laneway along the north side of the site,” Kuzan explained. “That laneway terminates perpendicularly directly into our site.”
Usually buildings have frontages on municipal streets, she noted.
“In this case we have a small municipal frontage onto Parliament and then almost several back of house laneway facades that we had to address from a construction point of view,” Kuzan noted. “You can imagine the time to build or construct a site when your only access points are laneways. It presented a lot of unique challenges.”
Construction started about a year ago and the third floor is currently being poured.
“It is a cast-in-place concrete structural system which is pretty typical in Toronto but what is really interesting is there are no shear walls within the building so the structure is just slabs and columns. It really allows for an immense amount of open space very similar to the original warehouse inspiration,” said Kuzan.
“We are using an insulated glazing unit so the glass and the windows are quite efficient, more so than what you typically see out of a window but we had to do that just because we have a huge amount of glass on the building so we wanted to get as high performing of a glazing unit as we possibly could.”
Some of the amenities in the building include meeting rooms, a gym, a lounge area and a bicycle storage area.
The 11th floor features an indoor/outdoor event area with a glass-enclosed space and retractable walls offering views of the downtown core.
Follow the author on Twitter .


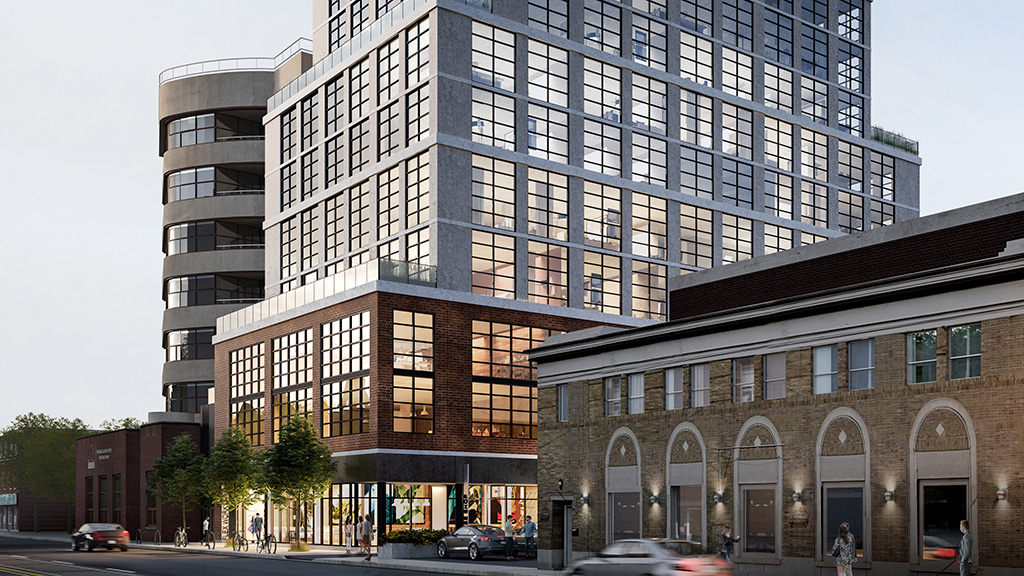

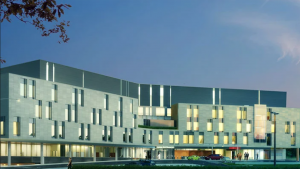
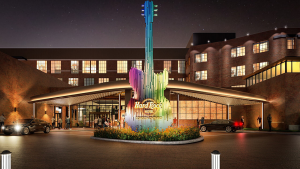

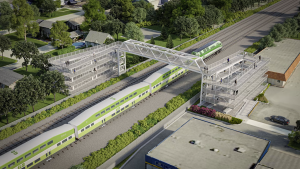
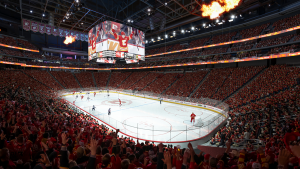

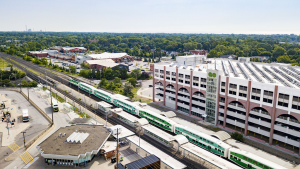
Recent Comments
comments for this post are closed