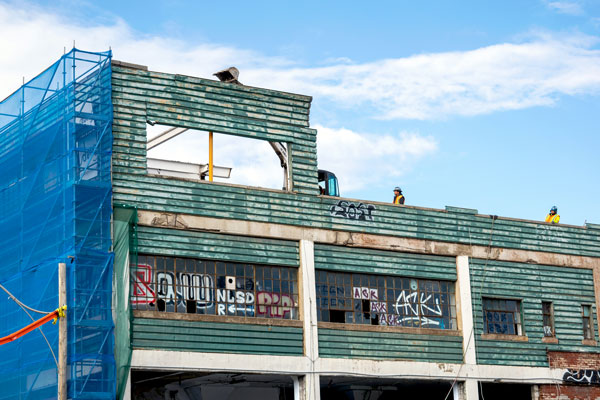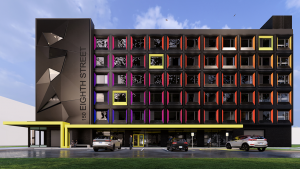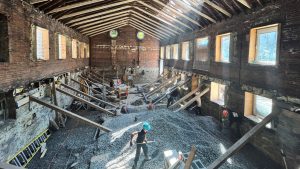United Wrecking has begun demolition of 888 Dupont St. in Toronto to make way for a mixed-use building.
The building was originally an industrial factory and then became a Second World War bomber manufacturing facility. It was also home to the Canadian National Institute for the Blind and recently it was used as affordable space for artists. Once demo is complete, developer TAS will construct one 14-storey tower with 155 purpose-built rental apartments zoned for live/work with some of the units being affordable rentals. The ground floor will have an adaptable, multi-use space for community gatherings, exhibits and more. Salvaged materials will be used for recycling and repurposing in the new building and the well-loved chimney stack will be preserved and relocated to a more prominent location along Ossington Avenue. The project is aiming to achieve Toronto Green Standards v3 Tier 2 with completion expected in 2026. The project was designed by Suulin Architects and ZAZ Architects + Interiors are the executive architects. The landscape architect is GH3.











Recent Comments
comments for this post are closed