After a challenging six-year process, a conversion project in Toronto, which transformed a former place of worship into seven new homes, has finally come to fruition.
The Brunswick Lofts is located at 225 Brunswick Ave. in the South Annex community.
Jeff Kopas, president of Kopas Developments, who started the process in 2018, said while this type of missing middle or infill housing in residential neighbourhoods is something the City of Toronto desperately needs, many developers will not attempt these projects because of the barriers they may face in the planning and construction process.
“Obviously we didn’t realize it was going to be this long and that’s a really challenging part,” said Kopas. “Coming out of it now, the really positive side is we created something that is, we’ve been calling it a unicorn project, because it really is. It’s just so hard to do these but it really has created these seven exceptionally unique house alternatives that just don’t exist in the city, which is too bad, they should.”
When Kopas came across the building, he was looking for a small conversion project.
“I lived not too far away from it at the time,” Kopas recalled. “It was a building I walked by all the time. I saw the real estate agent putting up the sign for it and hopped on, did some quick due diligence, brought in Suulin Architects right away because I was working with them on another project at the time. We looked at it and thought it was a project that would work for us. It was the right size and the right scope.”
Keeping the heritage character
The 19th century redbrick church has undergone many iterations over the years, including a Gospel church, a Jewish synagogue, an art school and, most recently, an office building. It was important to the team to preserve the heritage characteristics that made it a community hub and landmark for so many years.
The stacked townhouse complex consists of four two-storey garden suites and three two-storey penthouses. It is being constructed by Oben Build.
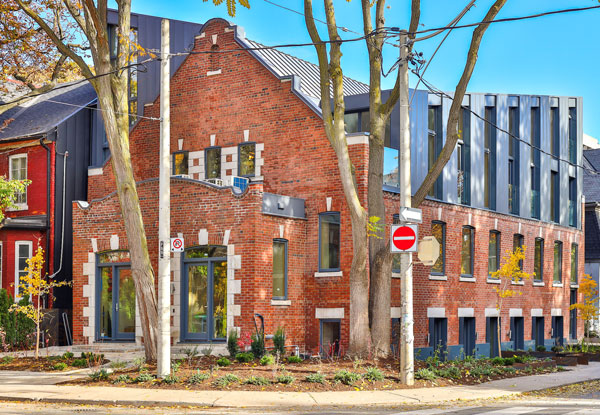
“It was constructed as a church at the turn of the century, so it’s not in any way to code or form for a residential dwelling,” said Kopas. “We kept the four main walls, underpinned it and built an entirely new structure within those four walls and took it up a storey-and-a-half.”
They also dug out new entrances on the south side and reinforced the foundations.
While the building wasn’t designated or listed as a heritage building, Heritage Preservation was able to review the application.
“We spent over a year trying to find a design iteration that they could get on board with. Our deal was if we found that then they would not move to designate it and they would allow us to build the design that we all agreed to,” said Kopas. “It took eight official iterations of design and probably over 20 internally. It was pretty arduous.”
Planning process presented challenges
Another hurdle was going through the City of Toronto’s planning process.
“In the permitting process, the challenge there was there is no system in place for a commercial building this small so they kept trying to enforce regulations on us that would be applied to a 20-storey building,” said Kopas, adding there were so many variances when they went to the Committee of Adjustment. “But of those, only one was actually a new variance. They were all grandfathered but the second you change the structure it opens up that can of worms where everything gets looked as though it’s new, but that doesn’t work because we’re still in a pre-existing structure.”
They spent a lot of time meeting with different departments to explain the project.
“I will give city planning credit,” said Kopas. “Ultimately we got it to the finish line and we made it work.”
Demolition started about 18 months ago and although they were hoping to have the project completed in 12 months they ran into some delays.
“The building was in pretty poor shape before but we managed to retain the majority of what was there,” Kopas said. “There was a lot of reuse and re-adapt.”
On the exterior the only thing that changed was the roof. The team managed to maintain all of the walls, the mezzanine, the church entrances and the window openings.
“There are a bunch of different elements we’ve managed to preserve,” he added. “The design itself is influenced by the original peak roof design of the church. It’s a multi-peak design that was created and part of what’s so unique about that is it makes for incredibly unique spaces. You have these cathedral- type ceilings in the units and exceptional light because it’s a corner lot and south facing. Most conversions don’t get light, this one is really, really bright.”


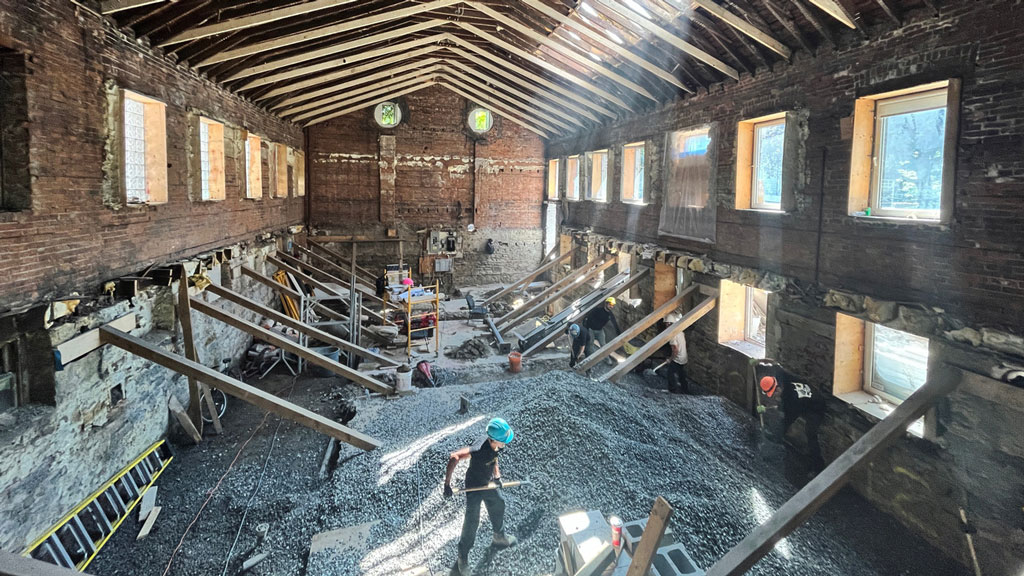

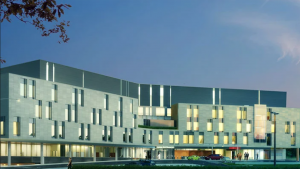
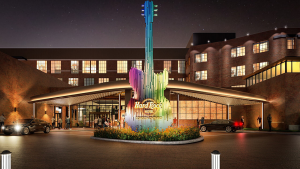



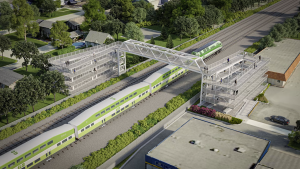

Recent Comments
comments for this post are closed