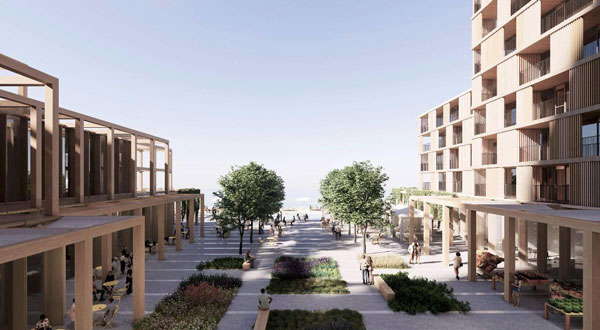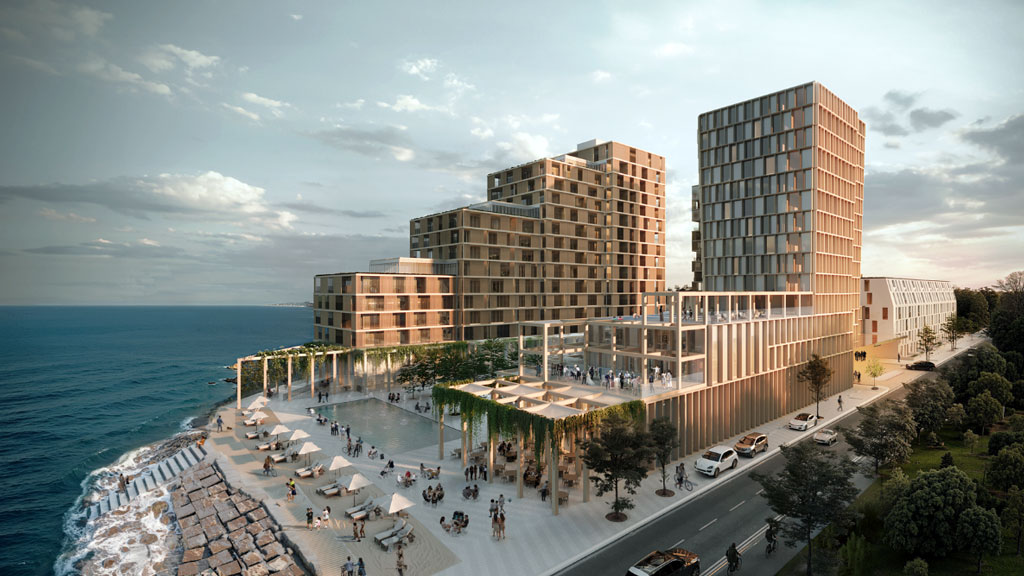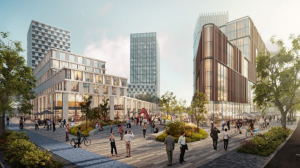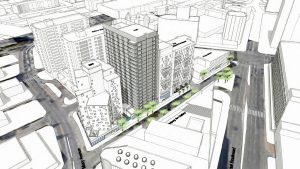An unsung pocket of Niagara wine country may be in the spotlight in the coming years with the proposal of a mixed-use waterfront community.
Globizen, a Toronto-based city building company that specializes in creative infill projects, has submitted a rezoning application for a waterfront project at 4933 Victoria Ave. N. located in the centre of The Bench (wine) region.
The proposed project also includes Court Holdings Real Estate Group Limited, gh3 architects and urban planning consultant Landwise. It will feature residential, hotel, restaurant, supportive retail and new public spaces.
“The Bench is the largest wine region in Canada, with 58 incredible wineries consistently producing top-ranking wines. Yet, for most Ontarians, the region is not as well known as some of the others in the province,” says Brandon Donnelly, Globizen’s founder. “We want to use design and development to shine a light on all the talent that populates The Bench. This is one of the most important regions in the country. If we’re going to come in with a new community, we want to make sure we’re adding and uplifting what is already here.”

Preliminary plans are to build a 15-storey, 120-room hotel and two condominium towers, 15 and 14 storeys tall, with 375 one-to three-bedroom units, a substantial public plaza, a destination restaurant overlooking Lake Ontario and ground-floor retail on about five acres of land.
The height of the proposed tallest building was reduced from 17 to 15 storeys following a pre-application public meeting last November.
“If you look at the area, there’s really a lack of accommodations and, more broadly, we’re all aware of the housing shortage that is facing southern Ontario in particular. We see this as an exciting opportunity to address both those issues, all while creating a mixed-use community that centres design, art, food, wine and culture,” said Donnelly, adding, “it’s an exciting economic development opportunity for the area and the community.”
The developer plans to build in two phases, starting with the hotel and one condo tower as part of the north phase, followed by the other condo tower in the south phase. The condo towers will be separated by a courtyard. The project includes public spaces, including a walking trail around the edge of the lake.
“With our submission now in, we are looking forward to further consultation with the local community,” says Donnelly. “We’re still very early on in the process and our next step will be a public meeting in the spring as we continue connecting directly with local businesses, associations and neighbours.”
To date, there is no hotel partner on board, but Globizen is in discussions with hotel operators. Construction could start late next year or in early 2026 and take three years to complete.
Staff from the Town of Lincoln’s economic development or planning and development departments could not be reached for comment.







Heck NO!!!!! People move to Vineland for QUIET FARM LAND!!!!! NO! also, my commute has gone from 30 minutes to an hour!!!! And the lake is public own. How the heck are we supposed to enjoy our lake if developments keep buying access up! NO THANK YOU!!!