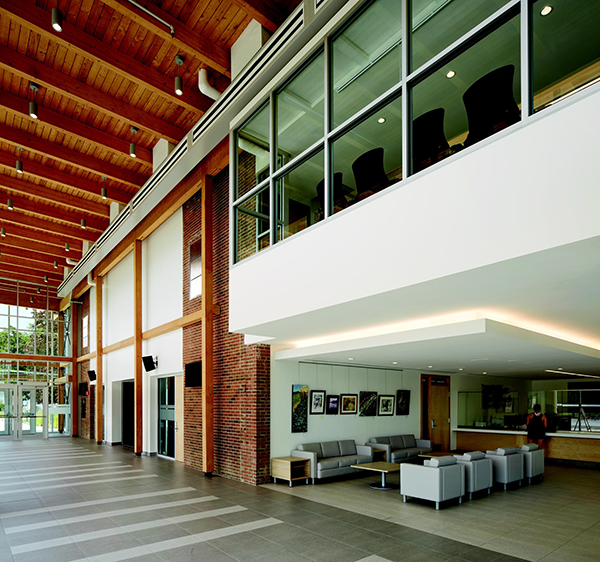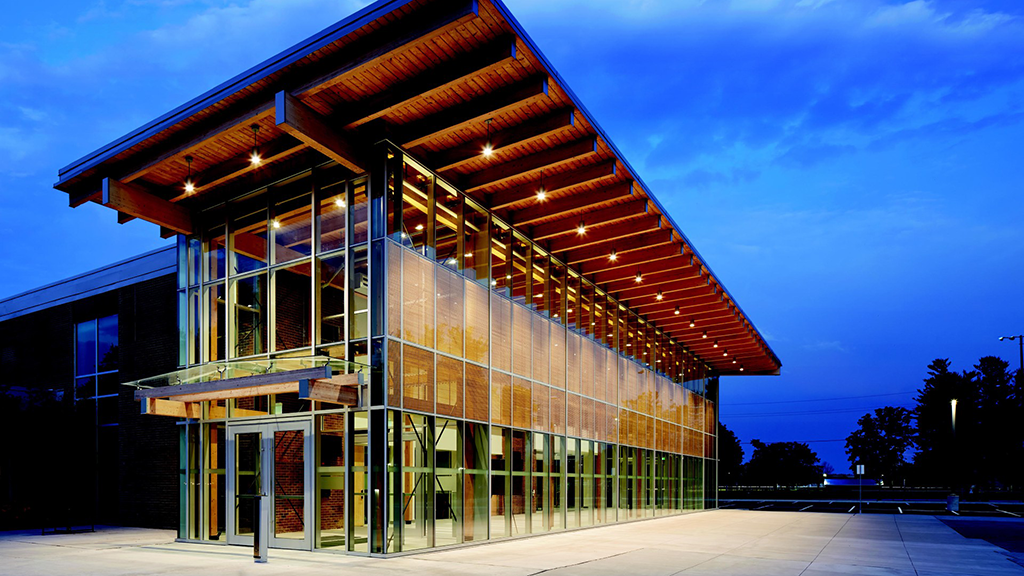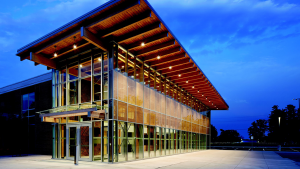The repurposing of the former Alliston Union Public School to serve as a modern Municipal Administration Centre for the Town of New Tecumseth north of Toronto sparked intense interest among the local townspeople, in part because many of them had attended the 1960s-era school.
On top of that, explained Tom Wilson, principal in charge of the project at +VG Architects, is the scrutiny that is always spurred when civic politicians decide to create a new civic headquarters.
“The fear among the elected politicians and among the senior staff is, somebody’s going to say, ‘Oh, look, you guys are just building a Taj Mahal to yourself, we’re going to vote you out the next time the election cycle comes by,’” he said.
But they took the plunge and the resulting adaptation, built with main beams of glulam, roof joists of solid timber and a new exposed roof deck composed of two-by-six boards of spruce pine fir, earned the project team an Ontario WoodWorks Award. The honour was celebrated at the WoodWorks Summit at George Brown College in Toronto this fall.
“I think it’s a real testament to the foresight of the senior staff at the Town of New Tecumseth, but also to their council for being bold enough to push this project forward,” said Wilson.
The design repurposes the core structure of the school building while providing new energy-efficient mechanical, electrical and IT systems. For the interior, the designers made use of the existing gymnasium to create a new council chamber. A new feature stairway connects the gathering and meeting spaces and service counters while the addition of large windows boosted the sense of daylight.

On the exterior, brick veneer and precast concrete panel finishes were preserved while the building envelope was upgraded for improved thermal performance. Solar gain was addressed by the large overhang and a fixed-in-place wood louvre system between the double panes of glass.
The 44,000-square-foot project was completed earlier this year.
The complex’s new heavy timber atrium helped create a new north-south spine for the building which was the key to marking the new building as an anchor for Alliston’s growing civic precinct.
The site is situated between a curling ring and cenotaph to the north and park space and community sports fields to the south.
��
Spruce pine from the east
The choice of timber further signalled the creation of an important new community space, the architect said.
“It clearly stands as something different than the original school building, the material itself. We’ll always talk about trying to get Douglas fir or western red cedar from Western Canada, which is great, but we actually have a tremendous forest industry in northern Ontario and Quebec, which is much closer.”
Wood begs to be showcased, Wilson added, in addition to its well-known sustainability values.
“It’s really good at expressing structure and being exposed, whereas other typical building materials, like concrete, we don’t think twice about covering them up.”
The project was not without its difficulties, causing multiple delays and eating up the contingency fund.
Among the causes, site conditions were not what was expected; there were labour and supply chain disruptions; loose existing brick veneer was discovered; some concrete block had deteriorated; and changes had to be made to the electrical system to accommodate the council chamber audio-video system, a town report outlined.
“It’s always that way with existing buildings,” said Wilson, referring to the surprise discovery of an underground storage tank. “You find things that you didn’t know were there.”
As for the mechanical, the floor heights provided a challenge, because the dimensions were generally about 3.6 metres while today engineers look for more.
“We really had to work carefully to thread those new systems, those mechanical and electrical systems, into a very limited ceiling level space. That was probably the biggest challenge.”
Energy is delivered through a VRF, or variable refrigerant volume, system. Wilson explained the VRF system uses more compact infrastructure, which was essential given the space limitations.
“That energy exchange actually happens without expelling anything to the outdoors, so we can recycle and reset the energy requirements within the volume of the building itself.”
��




Recent Comments