A new $23-million, six-storey residence currently under construction by for is a project of superlatives, creating 55 units of affordable housing in an airtight, super-insulated project being built to standards.
Achieving the Passive House standard requires discipline at every stage, explained Schilthuis project manager Tim Schilthuis during a recent site tour, with testing being done throughout the build to ensure the building is on track to achieve the stringent standards.
That intensity tends to create a special team atmosphere from the designer through the contractor down to the subs, Schilthuis said.
��
Internal competition drives performance
“It’s pride in your building,” said Schilthuis, whose firm has undertaken several previous Passive House projects. “For guys onsite, Passive House is about being super airtight, super insulated, with super ventilation, right? So between our sites there’s kind of an internal competition of who can do that the best.
“There’s pride in not just building, but building well. That’s what Passive House teaches…it’s getting that message across to the subtrades. You have to change the way you look at how you’re building it and do it correctly.”
The midrise, called the Bay Cannon after the adjacent intersection in downtown Hamilton, will feature a mix of 35 one-bedroom and 20 three-bedroom units. The ground-floor level will house amenity spaces as well as services rooms, utility rooms and three residential units.
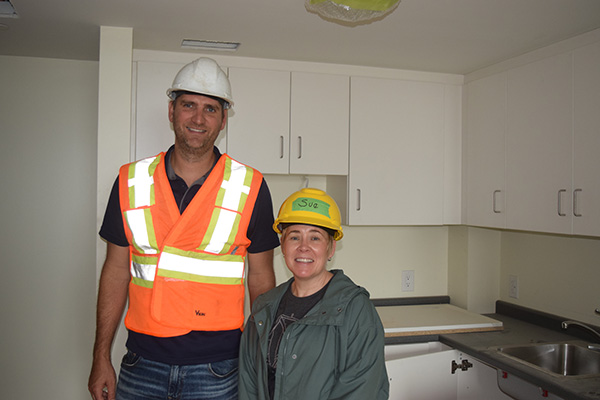
Passive House standards will be achieved through a high-performance building envelope, triple glazed windows, minimal thermal conductance and an energy recovery ventilation mechanical system, among other measures, according to a Passive House project overview.
The roof layers top to bottom include fiberboard, mineral fiber insulation, tapered polyisocyanurate insulation, polyisocyanurate insulation and concrete deck. Solar panels will also be installed.
A mechanical penthouse will top the building and house all the building services equipment. The building is served by three energy recovery ventilators and two heat recovery ventilators, all manufactured by Ventacity. The bulk of the air is provided by two VS3000 Rte units.
The designer is . Schilthuis was hired as construction manager early on and Tim Schilthuis said the construction process has involved continuous consultation.
“For example, this pipe slot penetration section detail,” Schilthuis explained, pointing to a page in the spec book, “we review it, and then we kind of agree, ‘OK, this is how we want to do it.’
“You’ll look at the details and say, ‘OK, I don’t think this is going to work.’ So then there’s conversation and consultation, we would revise details and then photograph all the details.”
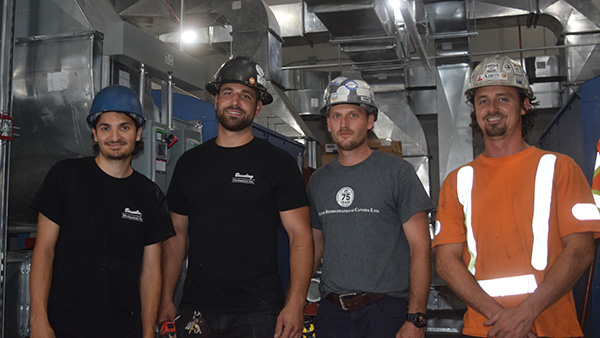
Every detail and revision goes to Passive House in Germany for the certification, Schilthuis said.
Construction started in the fall of 2022 but there were delays when during demolition of the existing parking lot contaminated soil was found. A mitigation plan was drawn up.
Target finish end of 2024
The finish line is now in sight, Schilthuis said, with construction due to wrap up by the end of the year. The building will have slab-on-grade and poured concrete foundations and footings. The main building structure, including the mechanical penthouse, will be steel columns and Deltabeams.
Floors will be prefabricated hollow core and solid concrete slabs. Elevator core and exits stairs will be poured concrete. The envelope will be an insulated steel stud structure wall. The cladding will be cement board from ground floor to the sixth floor and metal siding on the mechanical penthouse.
During the busiest times on the site, Schilthuis said, there have been 70 trade workers on the job. The firm is aligned with CLAC.
Previous Schilthuis Passive House projects have included the Parkdale Landing and Hughson Street Baptist Church projects, both developed by Indwell, and the Hamilton YMCA.
Schilthuis’s expertise grows with each Passive House experience, the project manager said, and now the firm has developed a social housing niche.
“It’s part of our industry as a whole, to build greener,” he said. “We get more excited as these different opportunities come up.”
Follow the author on X/Twitter @DonWall_DCN.


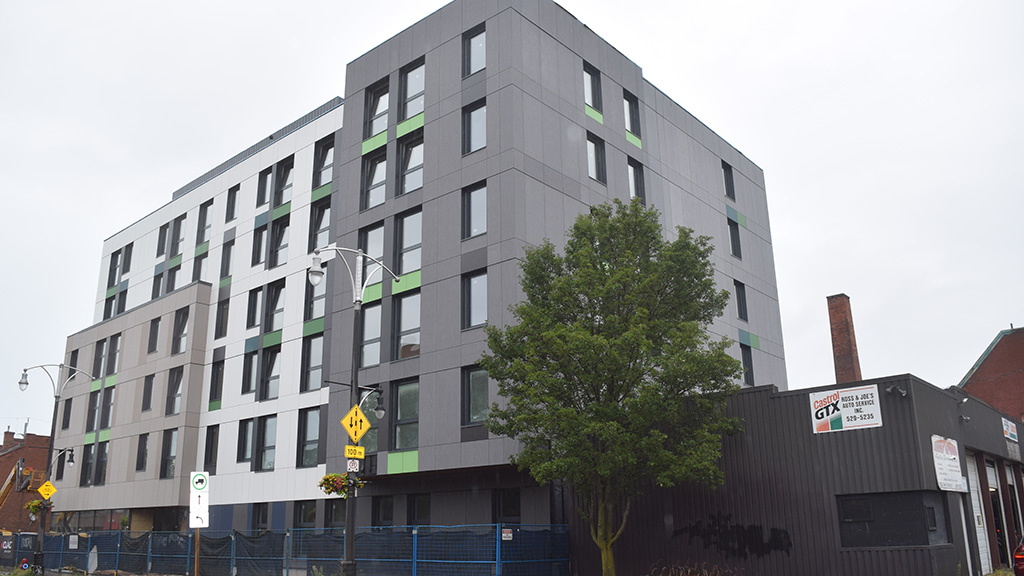

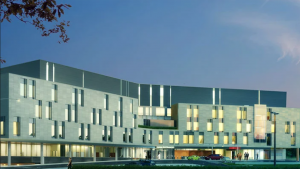
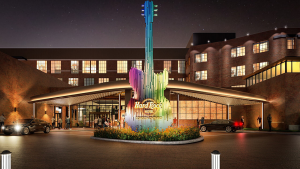

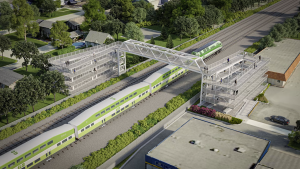


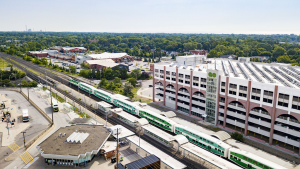
Recent Comments
comments for this post are closed