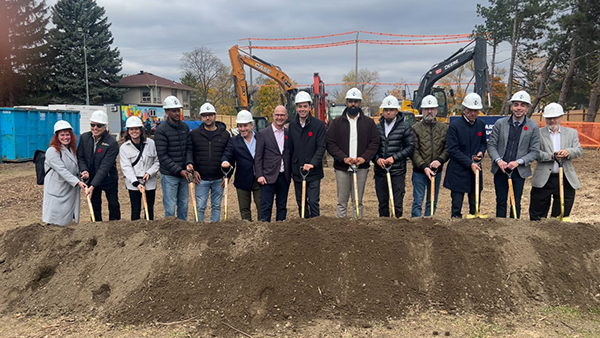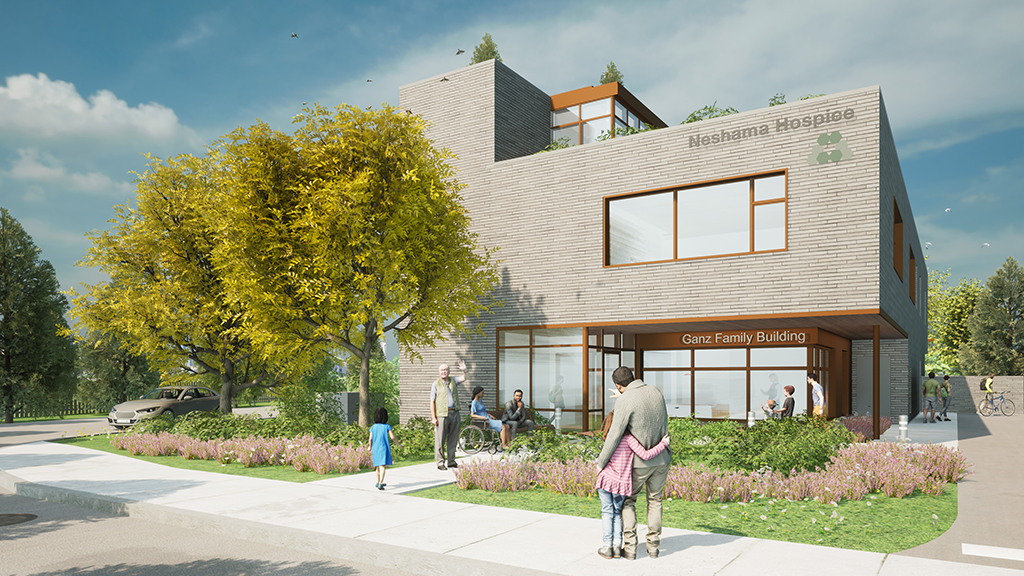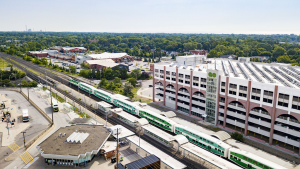TORONTO – Health care professionals, elected officials and the project team joined members of the Board of Directors and major donors in a ceremony to mark the groundbreaking of the Neshama Hospice recently.
Located in the Bathurst and Wilson neighbourhood of Toronto, the new 12-bed hospice will provide end-of-life care for approximately 250 patients a year and their families and loved ones when completed, explains a release.
The facility was founded by the Jewish community and is open to all Ontarians at no cost as part of the public health care system.
The architecture for Neshama Hospice was designed by Hilditch Architect Inc. and includes a masonry façade and soft landscaping. The interior spaces are designed by local residential designer, Stacey Cohen Design. The construction will be managed by CBRE and Renokrew. Anticipated completion is fall 2026.

Each hospice patient will have a private room, washroom and outdoor patio with space for family and loved ones to stay as long as they want.
Amenity spaces include a large room for social gatherings, a children’s play area, individual and family counselling rooms, meeting space for health teams, a spiritual room and a landscaped private garden and green areas, the release reads.
Neshama Hospice will also provide culturally sensitive amenities for the Jewish community, like a kosher kitchen and sabbath accessibility. That same consideration around cultural sensitivity will be extended to all Ontarians.
Construction for Neshama Hospice is mostly funded through philanthropy from Toronto’s Jewish community with support from the Ontario Ministry of Health, who will also provide operational funding.
One of the major donors was the Ganz Family Foundation and as such the building will be named the Ganz Family Building.
For more information visit .











Recent Comments
comments for this post are closed