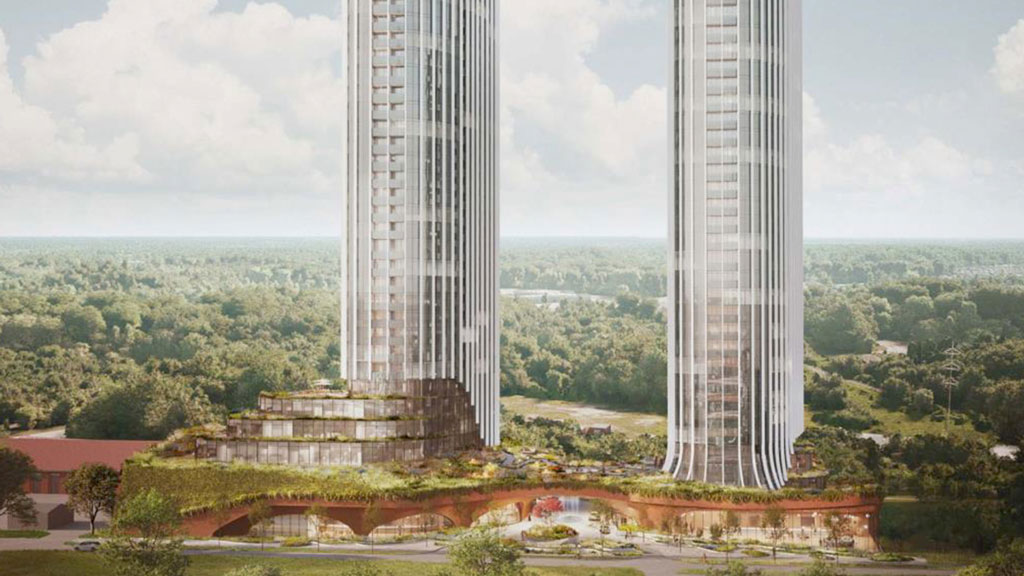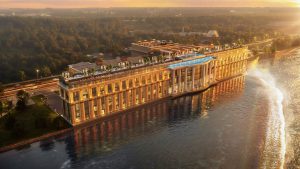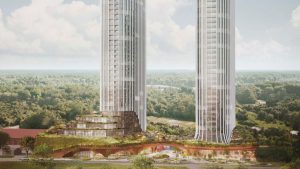A developer is proposing to build two large apartment towers on a parcel of property at the edge of the Tourist District in Niagara Falls that is presently used for outdoor storage and parking.
The 1.28-hectare site, north of Marineland Parkway and on the southwest side of Portage Road, is a short distance from Marineland to the south and close to transit and natural amenities.
The towers are expected to serve as a gateway development for the city that will bring both housing and more permanent residents to the area, as well as serve as a transition between the tourist zone and natural elements.
The development will accommodate 812 rental apartment units and consist of slender towers sitting atop a podium with indoor and outdoor amenity space and onsite parking. The towers will be separated by a distance to take advantage of the views and prevent a shadow effect.
The podium will have a green roof and the structures will reflect the natural elements and landscape bordering the site, which consists of a nearby embankment, parkland and the falls themselves.
At a recent meeting, Niagara City Council approved official plan and zoning bylaw changes to permit two towers of 29 and 39 storeys in height, with 30,000 square feet of indoor amenity space.
Placemaker Co. is the developer of the property and the applicant is Rundanco Inc. The project has been designed by Giannone Petricone Associates.
The site was originally zoned tourist commercial, which allowed buildings up to four storeys. Placemaker Co. succeeded in getting the property rezoned to site-specific tourist commercial and also received permission to increase the maximum building height and reduce parking requirements.
City staff supported the applicant’s request and council voted in favour of allowing the development, with the provision that an updated wind and separate detailed noise and vibration impact study be provided.
Council wants the wind study to ensure there will be no uncomfortable or adverse impacts as a result of the towers. Councillors want a detailed noise and impact study to ensure sound and vibration associated with the work will not disturb residents and businesses in the immediate area.
The site plan agreement will also contain standard archeological warning clauses and a stipulation to ensure air-quality mitigation measures are implemented.
Lastly, to encourage the timely development of the lands, staff recommended, and council accepted, that the amending bylaw include a sunset clause that would require the execution of a site-plan agreement or draft plan of condominium approval within three years with a one-year extension permitted at the discretion of the general manager of planning, building and development.
Mackenzie Ceci, senior planner of current development at the city, said staff held a public information session on the project in 2022 and no area residents attended. Similarly, an open house held this past May attracted little interest.
The city did receive a written submission from Washington Mills Electro Minerals which has a building on Stanley Avenue in Niagara Falls south of the proposed development, noting the industrial facility generates low-frequency noise that can penetrate windows and could be a nuisance for residents of the development.
Ceci said as a result Washington Mills has indicated it does not support the development and city staff will ensure a warning clause is incorporated into the formal agreement.
A Canadian Niagara Power electrical substation is also north of the site. To the east is Portage Road and Victoria Park which comprises part of a tree moraine, the Floral Showhouse and Oak Hall, which is recognized as a provincially significant area of cultural heritage value. To the west is a Canadian Pacific Railway spur line and lands owned by Hydro One.
The site is outside of the area of the city that is envisioned for highrise development, which is generally deemed to be 13 to 30 storeys in height, so the official plan amendment was necessary.
Coun. Lori Lococo raised concerns about electrical vehicle (EV) charging stations being placed in an underground parking area as fire officials told her that if a fire started it could burn so hot that it could start breaking down the foundation of the building. She wanted council to start looking where the charging stations are being built when new developments are erected.
“It’s one thing to do a brand new building — you can put them where they are and give the proper requirements — compared to putting EV chargers in a building that already exists and then go through that,” Lococo said.
City staff didn’t have the specifics of the locations proposed for the EV charging stations as it’s a site plan matter, but Ceci said it was something that can be reviewed with the fire chief to make sure they’re located in an appropriate area.





Recent Comments
comments for this post are closed