Construction crews will be a common site at Tampa International Airport (TPA) for the next few years as the Florida facility gears up to deal with an anticipated 40-per-cent increase in passengers by 2037.
The largest project will be the construction of a new airside which breaks ground later this year. The 16-gate airside will be the first new one in almost 20 years at the airport and will be used by aircraft for loading and unloading and takeoffs and landings at the airport west of Tampa.
Final designs for the project, known as Airside D, will be completed in 2025. Groundbreaking and early stages of sitework will begin later this year, with the structure opening to the public in 2028.
Renderings of the airside were developed this past summer by a design-build team led by construction firm Hensel Phelps and presented to the Hillsborough County Aviation Authority Board of Directors.
“The design phase is an iterative process fueled by thorough research and analysis, and careful assessment of facility and operational needs in close collaboration with airline, federal, and other partners,” explains Smitha Radhakrishnan, executive vice-president of planning and development and maintenance at the TPA. “We want this facility to be the premium traveler experience that TPA guests expect while prioritizing fiscal responsibility every step of the way.”
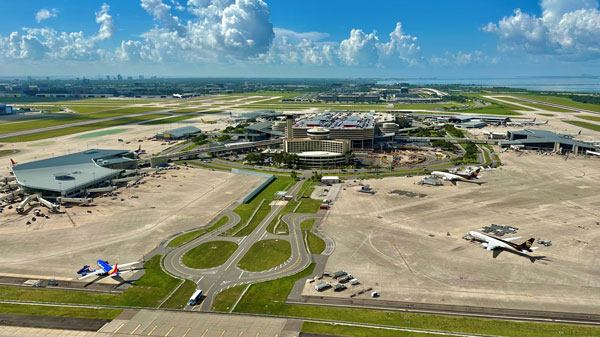
The renderings show an expansive, orthogonal-shaped building not far from the main runway and connected to the airport building by a light rail line. The structure will have a sloped roof. There will be truck loading docks on one side and airplane parking areas around the structure.
The structure will be located between Airsides C and E at the airport and northwest of the main terminal. There had been a previous airside at the location, but the facility was outdated and torn down in 2007. The space on which Airside D will be built had been used as a hardstand for aircraft staying overnight.
Foundation and site-enabling work will be ongoing until late 2025 when vertical construction will begin. By late 2027, construction is expected to be 75 per cent completed, with the project to be wrapped up the following year.
The design team chose the orthogonal shape to maximize space and operational efficiency. The structure will have two levels plus a mezzanine for two airline lounges with views of the airfield and the bay.
The airside will accommodate international and domestic flights. A processing area for arriving international passengers will be situated on the first floor. Shopping and dining locations and concessions will be situated in the middle area of the airside, offering 360-degree views of the gates.
The structure will have a large open space that captures the natural light, soaring ceilings and bright interiors. At 600,015 square feet, it will be the largest airside on the TPA campus. The preliminary cost estimate of the building is approximately $1.5 billion. The cost of the project has risen due to an increase in the scope, size and complexity of the building and aircraft ramp area, global inflation, supply chain challenges, and labour cost increases.
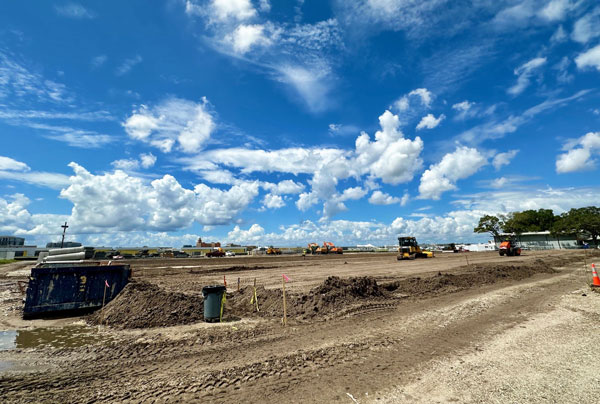
The project will be paid for with a combination of funding sources, including airport reserves, bonds and grants.
The airport currently serves an estimated 25 million passengers a year. By 2037, it is expected the facility will need to accommodate up to 35 million passengers.
The Airside D project is the third and final phase of the airport’s master plan. Phases one and two included several major projects including redevelopment of the main terminal, rental car centre, SkyConnect automated people mover, a roadway expansion, central utility plant, and new SkyCenter One office building.
The airport has numerous public art installations, including a world-famous 21-foot-tall pink flamingo sculpture in the main terminal.
Airside D isn’t the only construction work underway. A new narrow-body hangar is being built at the site by Sheltair Tampa, with 50,880 square feet of space for aircraft and another 8,344 square feet of premium office space, divided into two sections of 4,172 square feet each. It will be fronted by about 50,000 square feet of new apron.
The hangar’s aircraft space will be 318-by-160-feet, with office space bringing the total width to 188 feet. The project is expected to be completed in late 2025.
Last September, Sheltair added 77,000 square feet of hangar space and 32,000 feet of office. The $26-million project took 18 months to build.
A new security screening area expansion building is also being built at the airport, adding another 20,000 square feet of space. When complete, the structural steel building will expand the existing checkpoints from six to seven security lanes, with vastly larger queueing and screening space. The checkpoints are scheduled to be opened in February 2025.


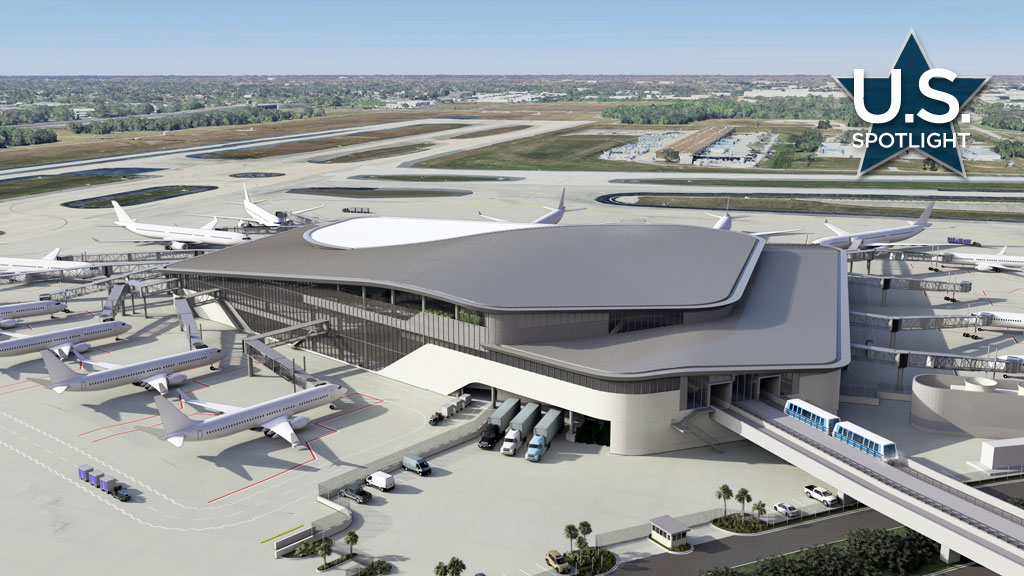

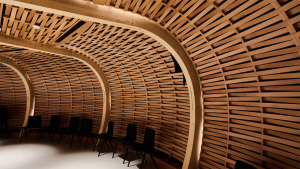


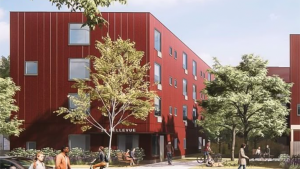



Recent Comments
comments for this post are closed