For more than a century Deer Park United Church has been a landmark on St. Clair Avenue near Avenue Road in central Toronto.
When the major restoration and reconstruction project is finished, it will still be a significant building, according to the architects behind the project.
Underway since 2020 and scheduled for completion either later this year or early next, the project is ushering in some major changes to the brick and stone structure that are not immediately evident to passersby.
As seen from the street, the church is being repaired and appears unchanged. The scaffolding that reaches to the top of its front wall provides few clues that the interior is being radically transformed for new uses.
A few years ago sections of the building, including the sacristy and a 1931 Sunday school wing, were demolished to make way for Camrost Felcorp’s multi-storey Blue Diamond condominium which abuts it immediately to the south.
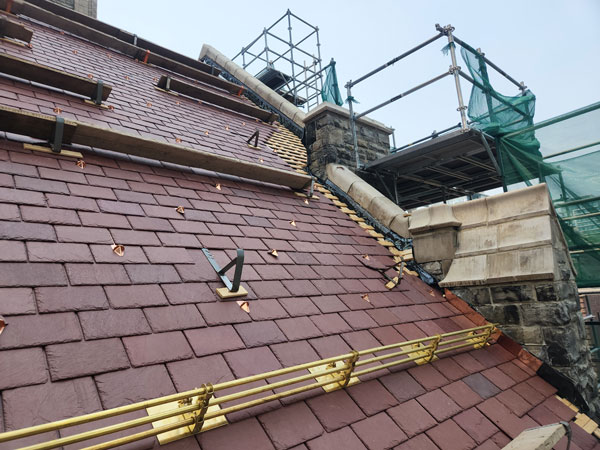
Perhaps the most dramatic change is the transformation of the existing nave — the area where the former parishioners sat or stood — into a courtyard. This technical and construction feat was accomplished by removing a large portion of the roof with the result the courtyard will be framed by the church’s north, west and east walls.
The project also includes converting the narthex, or gathering space, plus the balcony and side wing of the church into a two-storey restaurant with a dramatic vaulted space inside the shell of the historic building.
Leading the alterations are ERA Architects Inc., the restoration architect, and Diamond Schmitt Architects, the design architect, with Janet Rosenberg & Studio the landscape architect. Other key participants include general contractor Toddglen, heritage restoration subcontractor Heritage Restoration Inc. and structural consultant Jablonsky, Ast and Partners.
The history of the project goes back almost 15 years.
Constructed in 1912 and the earliest remaining church structure in the area, Deer Park United once had a thriving congregation. Like many mainstream churches, however, that congregation dwindled. The building was sold to a developer and has been vacant since 2008.
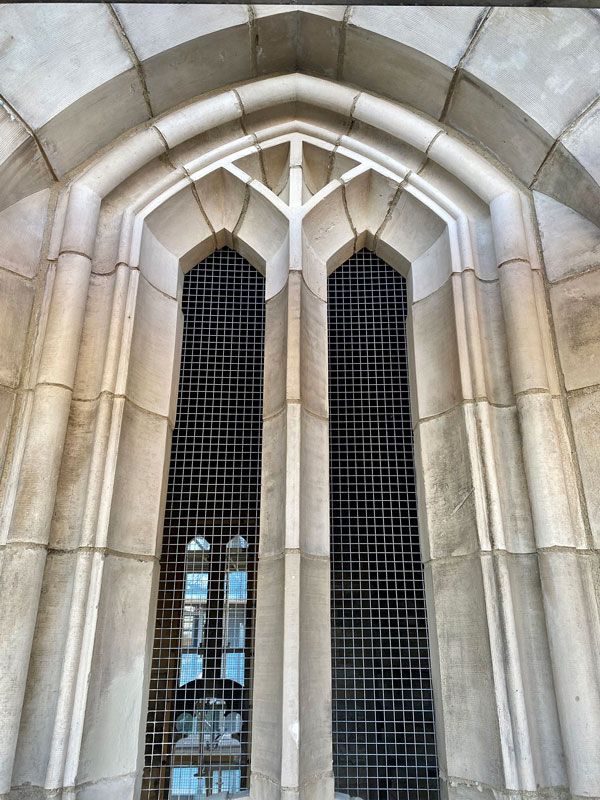
In 2011, ERA conducted a heritage impact assessment for that developer who later sold the property to Camrost Felcorp.
The work being carried out now is being conducted according to recommendations in a conservation plan written by ERA, says Andrew Pruss, a principal with the firm.
However, changes did have to be made to that plan and some design and regulatory compromises made.
Originally, the condominium was to be a little further to the south. But residents in an adjacent neighbourhood raised concerns about the tower’s impact on their community and those concerns eventually led to design changes, with the tower moving north, the removal of the church roof and the proposed creation of the courtyard and the retail space.
“The city had its own concerns about the impact of removing part of the roof and those concerns had to be balanced and taken into account,” says Pruss.
However, the courtyard will be- come a privately owned public space that can be accessed from a passageway between the courtyard and the condominium. In addition, large windows on both the restaurant and the lobby condominium will provide views of it, he says.
“And the church is being saved. In the past (closed) churches in the city have been lost.”
Similar strategies to frame outdoor spaces within the remaining structures of heritage buildings have been used elsewhere in Toronto, including the Artscape Wychwood Barns and the Evergreen Brick Works, he says.
“But those were factories. This is a church,” says Pruss, underscoring the unique site and technical challenges.
Once the roof was removed, the walls needed reinforcement and the interior finishes replaced with more durable ones to withstand the elements.
Then there was the question of what to do with the church’s upper six gothic windows, three on the west wall and three on the east one, that would be vulnerable to wind loading.
“What do we do with them? Do we reinforce them or replace them Ultimately, we decided to simply to remove them,” says Pruss, who believes the terra cotta tracery elements that supported the glass adds to the character of the courtyard.
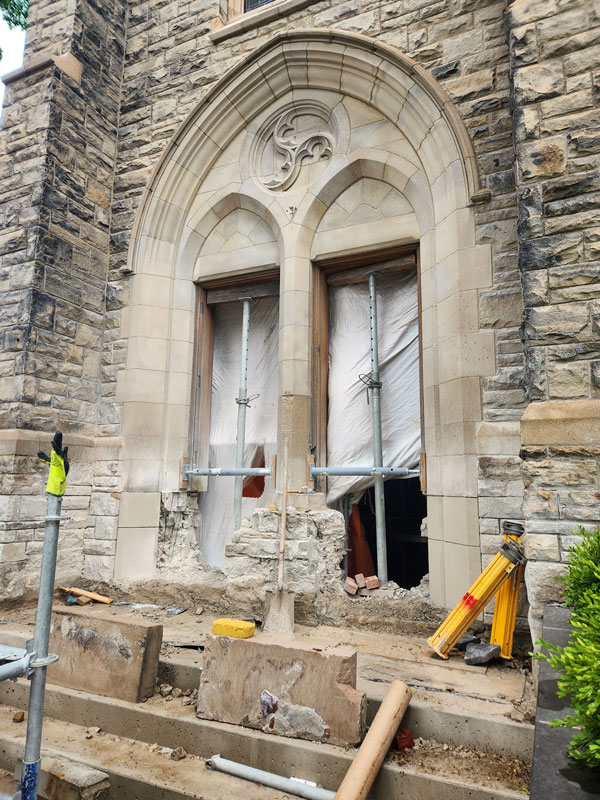
Focusing on other elements of the project, the architect notes the Credit Valley Stone used to build the church was in fairly good condition.
Still, considerable amount of stone repair was undertaken by Heritage Restoration.
“The masonry was also very dirty and had to be cleaned.”
Other work underway includes lowering the “threshold” on two west doors, with the result they will become higher, and the installation of a new slate and copper roof on the narthex and the west and east walls.
Also planned are the erection of glazed walls along the courtyard’s north and east walls and the restoration of a stained-glass window which faces onto St. Clair Avenue.
The window, the main door and a tower are distinguishing features of the church, says Pruss, who doesn’t expect the restoration and alterations will alter Deer Park United’s importance.
“It will still be a prominent building on a prominent site.”


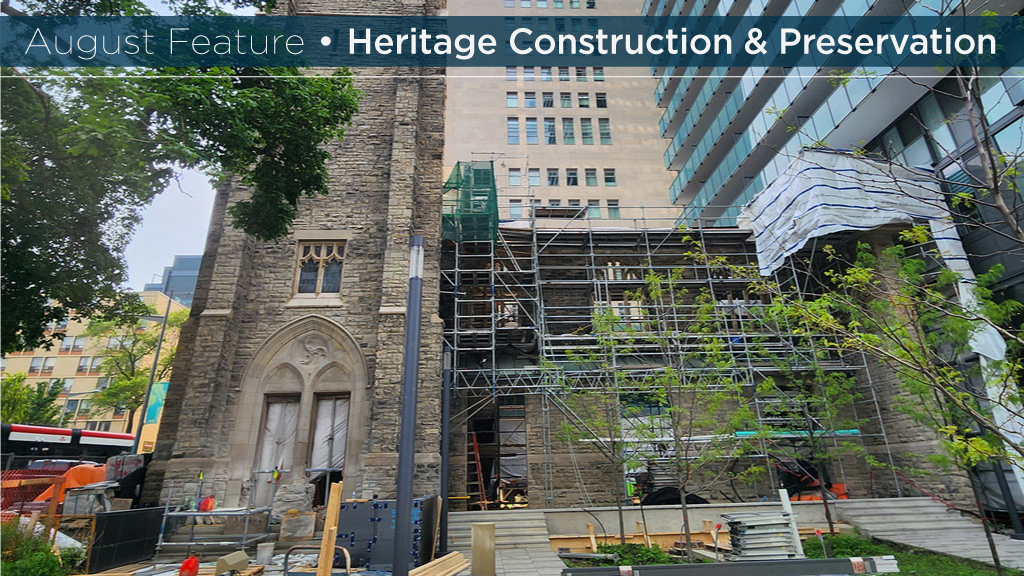



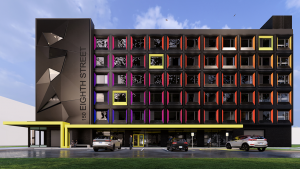

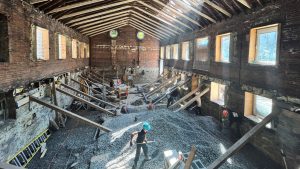

Recent Comments
comments for this post are closed