Regina’s Wascana pool facility is making a splash in the world of recreational design as it aims to redefine inclusivity and accessibility in public spaces.
Replacing its 72-year-old predecessor, this newly reopened facility in Wascana Park, at the heart of Saskatchewan’s capital, is hoping to be the most accessible and inclusive pool in Canada.
The $16.4 million project is a collaboration between P3A Partnership and hcma. It received $12 million in funding from the Government of Saskatchewan through the Municipal Economic Enhancement Program and the city covered the remainder of the cost. Construction began in June 2021 with public consultation including feedback from thousands of residents.
“In the most commonly understood sense, accessibility is about ensuring all the different pools and features of the facility are accessible to those with mobility challenges or other accessibility challenges,” explains Michael Henderson, a principal architect at hcma, of the design.
“The new paradigm is to design without gender in mind and so the new facility is entirely gender-neutral changing areas. There are gendered washrooms in a couple of locations, but the majority of it is gender-neutral. There’s an open locker area and individual change cubicles where you would get changed all in one big space.”
This spirit of inclusivity extends to the water itself, ensuring it caters to all types of swimmers. The pool’s design was shaped to meet a wide array of needs, from recreational swimmers to the more serious athletes who frequented the original 50-yard rectangular lane pool.
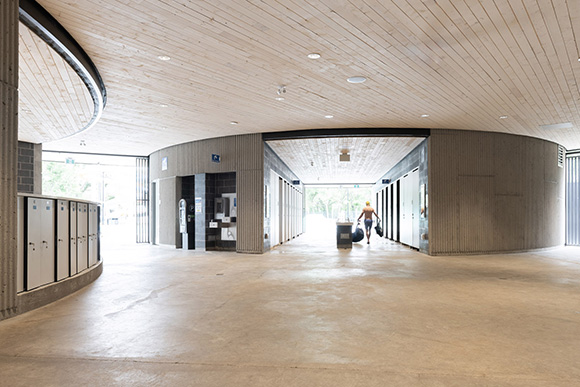
“There was lots of engagement around what kind of swimming people would want to see there. Is it swim lessons? Is it recreational? And what kind of features would people be interested in?”
The result of collecting all this feedback is a pool complex that features a 25-yard lap pool with a switchback ramp, catering to both competitive and recreational swimmers. The leisure pool area, spanning 700 cubic metres, offers a zero-depth entry for families and children.
Alongside, the pool complex includes a lazy river, a hot tub with an accessible ramp and a dual flume waterslide.
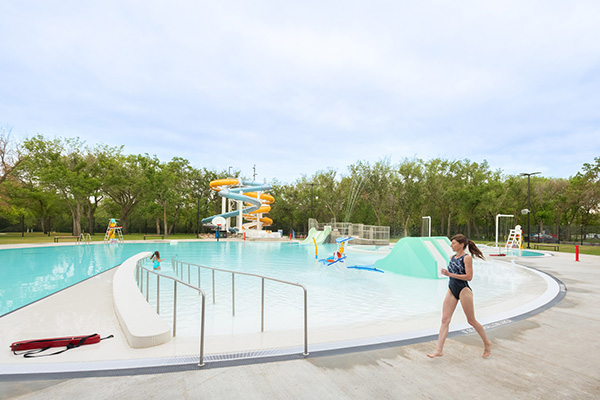
For the youngest visitors, there’s a toddler slide and a spray pad, located just beyond the pool’s control fence.
In all, 3,600 cubic metres of concrete was used in the facility, the equivalent to 45,000 wheelbarrows full, states the city.
Surrounding the aquatic attractions are broad lawn areas and a hardscape pool deck, equipped with outdoor showers.
In line with the project’s commitment to sustainability, the design incorporates renewable energy sources and sensitive site planning.
The seasonal facility harnesses solar energy with panels installed on the changing room roofs. Environmental stewardship was also extended to the preservation of the site’s natural greenery.
“It was a heavily treed site, and trees take a long time to grow in the Prairies, particularly in Regina,” Henderson explains.
With that in mind, the design team minimized tree removal, carefully planning the pool and building placements to preserve significant trees.
Design-wise, Henderson says he is particularly proud of the changing rooms and the series of pavilions. These structures, reflecting the park’s history with modernist concrete pavilions, offer a unique response to the site’s character.
“The pavilions that we ourselves fashioned after that ribbed concrete expression is a reference to those existing pavilions,” he remarks, highlighting the integration of new designs with the park’s legacy and natural patterns of elm tree trunks.
Henderson also finds the circular pools to be a standout feature.
“Circular pools are both challenging but they’re also really interesting,” he notes.
Henderson’s pride in the pool’s design elements, especially the changing rooms and series of pavilions, is evident in how they blend esthetics with functionality.
These structures are just one aspect of what makes the facility stand out, he adds.
But, capturing the essence of the entire project, Henderson simply states, “It’s really fun. It is a really, really fun facility.”


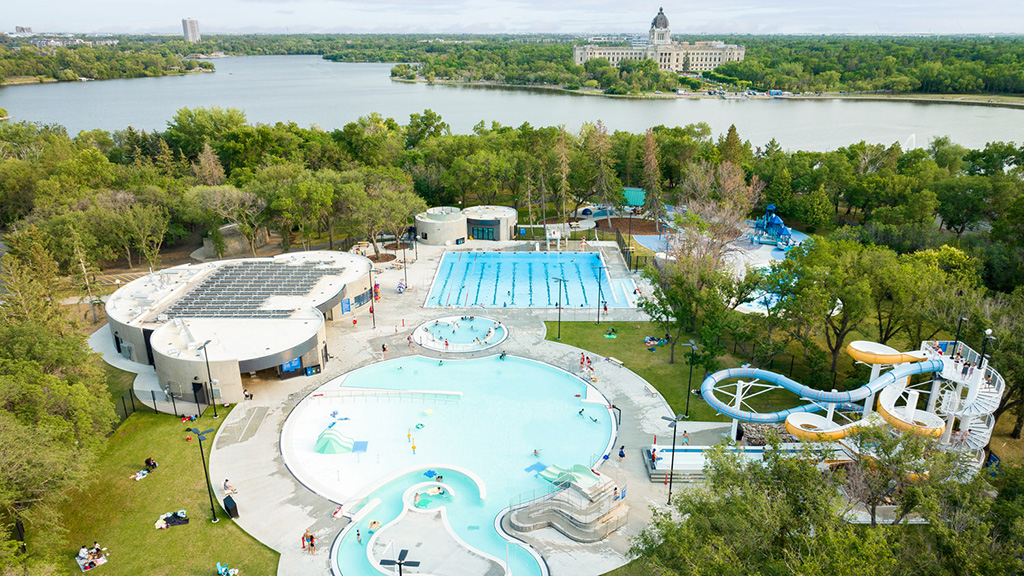

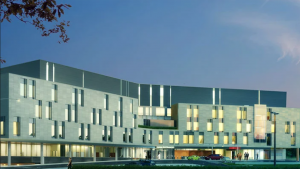
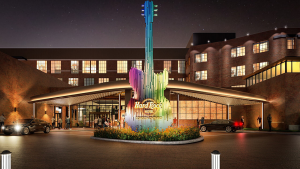


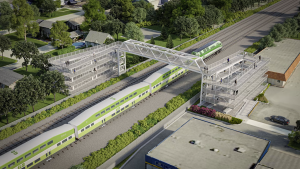
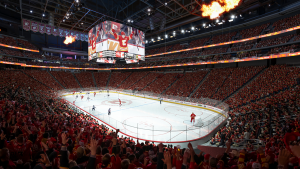

Recent Comments
comments for this post are closed