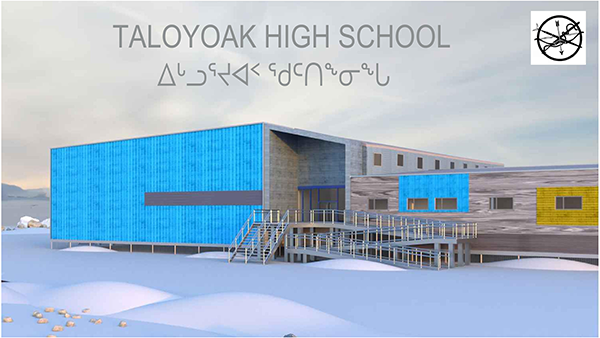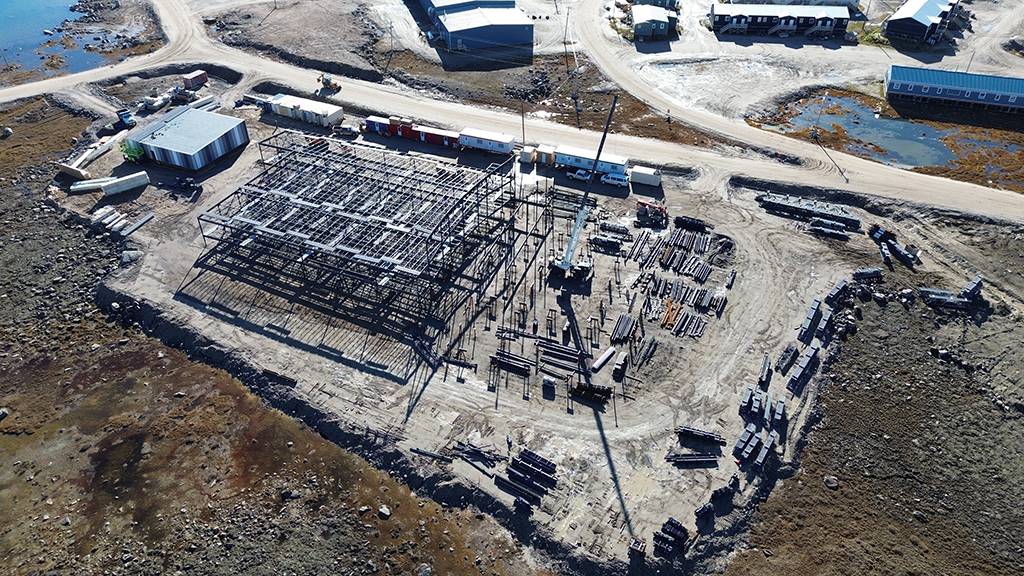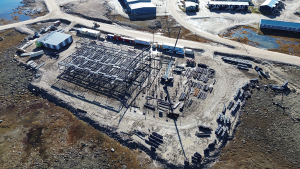The hardships that the design/building team face on an $86 million school underway in the northernmost community of Canada’s mainland typify what many teams are up against in remote northern regions.
Situated on Spence Bay in the tiny community of Taloyoak, Nunavut,
That will be four years after construction commenced.
That building time span is not unusual for major projects in the North, but it is “almost double” what it takes to build a similar school in southern Canada, says Justin Leclair, senior associate of Ottawa-based Parkin, the Taloyoak school’s architect.
Accessibility is a major hurdle for school’s building team.
Like other communities spread across two million square kilometres in Nunavut, Taloyoak is only accessible by air or water during summer. Logistics of construction is “a major challenge.”
“Building materials can only be delivered within a three-month window,” Leclair says.

Much of the additional time required for construction is because of winter work stoppages, typically about four months from December to mid-March.
He points out the school’s structural steel skeleton has proven to be “a medium with good success in the Arctic” for large buildings.
“The steel components are shipped in smaller pieces and assembled like a Meccano set onsite.”
Steel, Leclair adds, is “relatively quick” to erect and readily adaptable, the latter a benefit in remote regions where replacement materials and skilled labour are scarce.
While the harsh climate means a shorter working season, it also plays a major role in the building’s design.
To combat bracing winds, cold and snow, the school will require a tight and durable envelope that features metal siding designed to withstand the rugged climate.
The building will also need to be well insulated as it will be heated 10 months a year, he says. Insulation is specified on all sides, including a 1.5-foot-thick insulated roof, one-foot-thick walls, triple-glazed windows and about six inches of rigid foam insulation on the underside of the building, which will be raised six feet off grade.
Along with permafrost and geotechnical considerations for elevating the building on socket piles embedded in bedrock, the raised structure will allow snow to pass under the building, preventing snowbanks building up against the exterior over the long winters.
While modular construction is gaining ground for housing construction applications, Leclair says it was not an option for the school because of design/fabrication hurdles for such a large building.
The school will feature a large two-storey communal cultural space designed for multiple uses during school hours and after for the community.
It will also have a high school regulation-size 550-square-metre gymnasium. A day care for young parents who want to continue their high school education will be included.
Leclair says the interior’s materials are selected for durability. Parkin takes inspiration on the design from community input which includes colour and texture schemes that are in part based on the flora and fauna of the region.
“We do a lot of research but let the clients and various stakeholders guide us.”
No stranger to working in the North, Parkin has designed four other schools over a decade in Nunavut.
While Parkin had a number of pre-determined requirements for the Taloyoak school as set by the government’s department of education, the design team heard from community elders about traditional values and culture and how they could be represented through the design before it went to the drawing board.
Leclair credits the prime consultant Winnipeg-based Accutech Engineering Inc. for helping Parkin to grow with its designs in the North.
Accutech has worked in the North for more than 25 years and was the prime consultant on Parkin’s design of its first high school in the community of Naujaat, Nunavut, he says.
Pilitak Enterprises Ltd. is the school project’s general contractor.





Recent Comments
comments for this post are closed